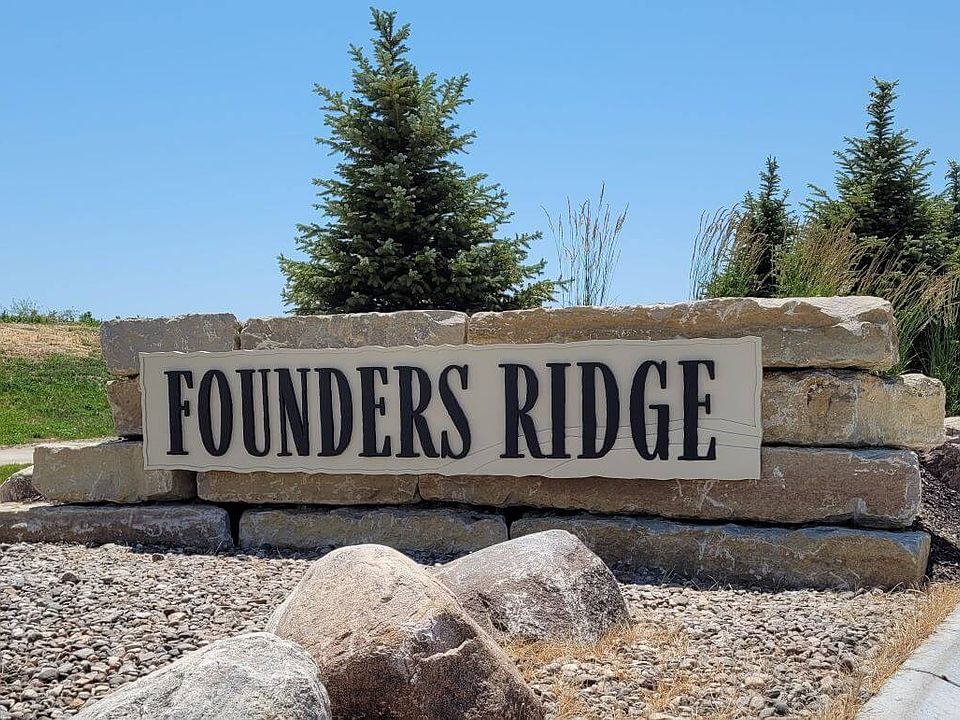The all new Brookside for 2025 by Regency Homes has almost 3000 SqFt. Quartz countertops, hood vent, oversized island and walk-in pantry. A main floor bedroom with flex room with barn doors. Latest in design colors and light and trim. Very light and airy! A large great room with wide electric fireplace. Eat-in kitchen features room for a table for 8 and the new triple section sliding door. The upper level has an oversized landing area and 2 shared baths for 2 bedrooms. The master has a free-standing soaker tub and separate shower. The exterior has J. Hardi Plank concrete siding, large front porch and 3 car garage with openers; sprinkler system; large yard. Model is now for sale!! Available for occupancy in July 2026. Note: Matterport, and details shown may be of a similar house
New construction
Special offer
$613,047
12606 Glenn St, Omaha, NE 68138
5beds
2,990sqft
Single Family Residence
Built in 2023
10,454.4 Square Feet Lot
$612,400 Zestimate®
$205/sqft
$25/mo HOA
What's special
Large yardSprinkler systemOversized landing areaLatest in design colorsTriple section sliding doorMain floor bedroomLarge great room
- 45 days |
- 177 |
- 8 |
Zillow last checked: 7 hours ago
Listing updated: September 26, 2025 at 09:28am
Listed by:
Walter Fredrickson 402-278-1324,
Regency Homes
Source: GPRMLS,MLS#: 22525676
Travel times
Schedule tour
Open houses
Facts & features
Interior
Bedrooms & bathrooms
- Bedrooms: 5
- Bathrooms: 3
- Full bathrooms: 2
- 3/4 bathrooms: 2
- Partial bathrooms: 1
- Main level bathrooms: 1
Primary bedroom
- Level: Second
Bedroom 2
- Level: Second
Bedroom 3
- Level: Fourth
Bedroom 4
- Level: Second
Bedroom 5
- Level: Main
Primary bathroom
- Features: 1/2
Basement
- Area: 1290
Heating
- Natural Gas, Forced Air
Cooling
- Central Air
Appliances
- Included: Humidifier, Ice Maker
Features
- High Ceilings, Drain Tile, Jack and Jill Bath
- Flooring: Stone, Carpet, Laminate, Ceramic Tile
- Basement: Other Window,Full,Unfinished
- Number of fireplaces: 1
- Fireplace features: Electric
Interior area
- Total structure area: 2,990
- Total interior livable area: 2,990 sqft
- Finished area above ground: 2,990
- Finished area below ground: 0
Property
Parking
- Total spaces: 3
- Parking features: Attached, Garage Door Opener
- Attached garage spaces: 3
Features
- Levels: Two
- Patio & porch: Porch
- Exterior features: Sprinkler System
- Fencing: None
Lot
- Size: 10,454.4 Square Feet
- Dimensions: 77 x 130 x 89
- Features: Up to 1/4 Acre., City Lot, Subdivided
Details
- Parcel number: 011604250
- Other equipment: Sump Pump
Construction
Type & style
- Home type: SingleFamily
- Architectural style: Traditional
- Property subtype: Single Family Residence
Materials
- Cement Siding, Concrete
- Foundation: Concrete Perimeter
- Roof: Composition
Condition
- New Construction
- New construction: Yes
- Year built: 2023
Details
- Builder name: Regency Homes
Utilities & green energy
- Water: Public
- Utilities for property: Electricity Available, Natural Gas Available, Water Available, Sewer Available, Phone Available, Fiber Optic, Cable Available
Community & HOA
Community
- Subdivision: Founders Ridge
HOA
- Has HOA: Yes
- Services included: Common Area Maintenance
- HOA fee: $300 annually
- HOA name: Founds Ridge HOA
Location
- Region: Omaha
Financial & listing details
- Price per square foot: $205/sqft
- Tax assessed value: $549,639
- Annual tax amount: $11,808
- Date on market: 9/10/2025
- Listing terms: VA Loan,FHA,Conventional,Cash
- Ownership: Fee Simple
- Electric utility on property: Yes
About the community
BaseballLakeTrails
Adjacent to Prairie Queen Lake and Recreation Area-hiking, biking and fishing with proposed access under Hwy 370
Adjacent to Werner Ball Park - Home of the Omaha Storm Chasers
Minutes to the I-80 Interstate system and NE Crossing Shopping Outlets
Enjoy the Sumtur Amphitheater for concerts, movies and plays, the Shadow Lake Towne Center shopping , and the Walnut Creek Recreation and lake area for hiking, biking and fishing.
Call Community Contact for lot availability.
FREE* (10K) Dream Kitchen!
Get your FREE* (10K) Dream Kitchen! Available on 'Trilogy Collection' New Builds only. See details in Trilogy Plan Collections!Source: Regency Homes
