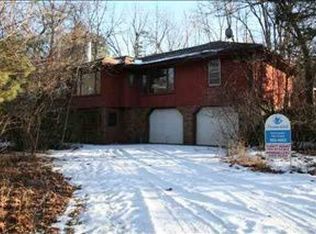Raised Ranch with 3 Bedrooms on the Main Level and 2 1/2 baths new updated Wood Floors and paint, Brick exterior, Fireplace, and a attached 2 car garage that is extra deep to allow for a very large workspace in front of the car, whole house water filter, new furnace/ac, and new appliances. The basement level is 1700 square feet, 1 bath, kitchenette, 2 conforming bedrooms, living area, and 2 other rooms. There is a 2 car detached garage with plumbing in a separate room. All new Exterior doors March 2016. Remodeled Main Bathroom in March 2016. There is a very large outbuilding, garden area, livestock area, and chicken area.
This property is off market, which means it's not currently listed for sale or rent on Zillow. This may be different from what's available on other websites or public sources.
