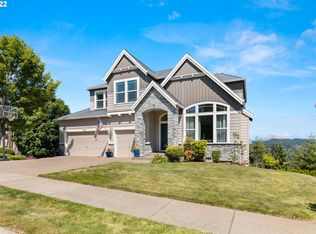Lovely home on corner lot in highly desirable area near trails and shopping. Impressive entry leading to main living area. Designer touches thruout. Gas fireplace in formal living. Custom kitchen with light solid wood floors and cabinetry, tile counters, gas cooktop and separate wall oven. Formal and informal dining. 5 large bedrooms. Extra sitting area in master. Large fully fenced yard with mature shade trees backing to greenspace. Beautiful views of valley and mountains. View of Mount Hood!!
This property is off market, which means it's not currently listed for sale or rent on Zillow. This may be different from what's available on other websites or public sources.

