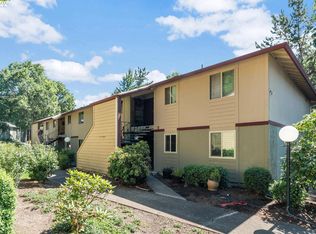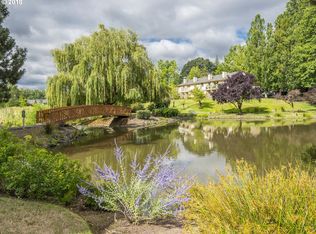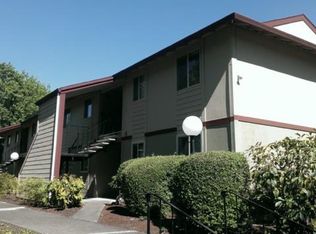Ground floor condo near Timberland Town Center & Cedar Mill shops/restaurants! Open living and dining. Bright open with patio. Parking space and abundant guest parking. New carpet, new kitchen and bathroom flooring, refrigerator and paint. Owner is a licensed real estate agent in the State of Oregon. (State Mandated Disclosure) Owner pays garbage, HOA dues & water/sewer. Tenant pays PGE (electric).
This property is off market, which means it's not currently listed for sale or rent on Zillow. This may be different from what's available on other websites or public sources.


