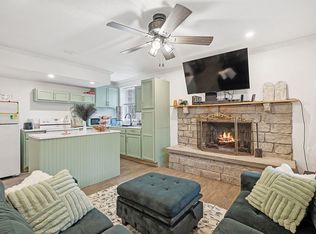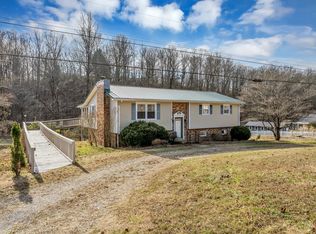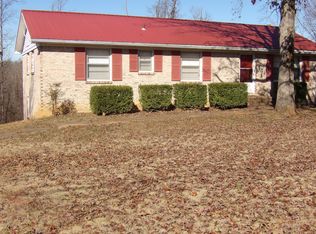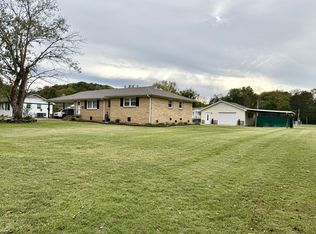Outdoor-Lover’s Dream Home! Private, wooded retreat offering the perfect blend of outdoor recreation and comfortable family living. This property is a true hunter’s and fisherman’s paradise, located within walking distance to the Tennessee National Wildlife Refuge (Duck River Unit) and just 10 minutes to five public boat ramps with easy access to the Tennessee River. The home features an expansive deck, vaulted ceilings, and open living spaces filled with natural light, ideal for both everyday family life and weekend gatherings. Enjoy a peaceful country setting with room to explore, play, and unwind, while still being 15 minutes to Interstate 40, 10 minutes to Cuba Landing Marina, and 20 minutes to Loretta Lynn’s Ranch. A rare opportunity offering privacy, recreation, and move-in-ready comfort, perfect for sitting around the campfire after a long day on the water.
Active
$299,000
12604 Cuba Landing Rd, Waverly, TN 37185
3beds
2,601sqft
Est.:
Single Family Residence, Residential
Built in 1980
0.87 Acres Lot
$-- Zestimate®
$115/sqft
$-- HOA
What's special
Peaceful country settingPrivate wooded retreatMove-in-ready comfortVaulted ceilingsExpansive deck
- 14 days |
- 1,066 |
- 66 |
Zillow last checked: 8 hours ago
Listing updated: 15 hours ago
Listing Provided by:
Jonathan Holmes 615-482-1611,
At Home Realty 615-792-6100
Source: RealTracs MLS as distributed by MLS GRID,MLS#: 3071408
Tour with a local agent
Facts & features
Interior
Bedrooms & bathrooms
- Bedrooms: 3
- Bathrooms: 3
- Full bathrooms: 2
- 1/2 bathrooms: 1
- Main level bedrooms: 1
Recreation room
- Features: Third Floor
- Level: Third Floor
Heating
- Central, Natural Gas
Cooling
- Central Air
Appliances
- Included: Electric Range, Dishwasher, Disposal, Dryer, Microwave, Refrigerator, Stainless Steel Appliance(s), Washer
Features
- Flooring: Carpet, Vinyl
- Basement: Finished
Interior area
- Total structure area: 2,601
- Total interior livable area: 2,601 sqft
- Finished area above ground: 1,357
- Finished area below ground: 1,244
Property
Features
- Levels: Two
- Stories: 3
- Has view: Yes
- View description: River
- Has water view: Yes
- Water view: River
Lot
- Size: 0.87 Acres
- Dimensions: 200 x 115 x 337 x 170 IRR
- Features: Rolling Slope
- Topography: Rolling Slope
Details
- Parcel number: 134 01300 000
- Special conditions: Owner Agent
Construction
Type & style
- Home type: SingleFamily
- Property subtype: Single Family Residence, Residential
Materials
- Vinyl Siding
Condition
- New construction: No
- Year built: 1980
Utilities & green energy
- Sewer: Septic Tank
- Water: Well
- Utilities for property: Natural Gas Available
Community & HOA
Community
- Subdivision: Sycamore Hills
HOA
- Has HOA: No
Location
- Region: Waverly
Financial & listing details
- Price per square foot: $115/sqft
- Tax assessed value: $54,100
- Annual tax amount: $655
- Date on market: 1/2/2026
Estimated market value
Not available
Estimated sales range
Not available
Not available
Price history
Price history
| Date | Event | Price |
|---|---|---|
| 1/2/2026 | Listed for sale | $299,000-0.3%$115/sqft |
Source: | ||
| 10/31/2025 | Listing removed | $299,900$115/sqft |
Source: | ||
| 7/20/2025 | Listed for sale | $299,900-14.1%$115/sqft |
Source: | ||
| 7/14/2025 | Listing removed | $349,000$134/sqft |
Source: | ||
| 7/10/2025 | Listed for sale | $349,000$134/sqft |
Source: | ||
Public tax history
Public tax history
| Year | Property taxes | Tax assessment |
|---|---|---|
| 2024 | $249 | $13,525 |
| 2023 | $249 +9.5% | $13,525 +29.7% |
| 2022 | $227 | $10,425 |
Find assessor info on the county website
BuyAbility℠ payment
Est. payment
$1,661/mo
Principal & interest
$1436
Property taxes
$120
Home insurance
$105
Climate risks
Neighborhood: 37185
Nearby schools
GreatSchools rating
- 6/10Lakeview Elementary SchoolGrades: PK-8Distance: 6.1 mi
- 4/10Waverly Central High SchoolGrades: 9-12Distance: 10.8 mi
- 4/10Waverly Jr High SchoolGrades: 4-8Distance: 13.2 mi
Schools provided by the listing agent
- Elementary: Lakeview Elementary
- Middle: Waverly Jr High School
- High: Waverly Central High School
Source: RealTracs MLS as distributed by MLS GRID. This data may not be complete. We recommend contacting the local school district to confirm school assignments for this home.
- Loading
- Loading




