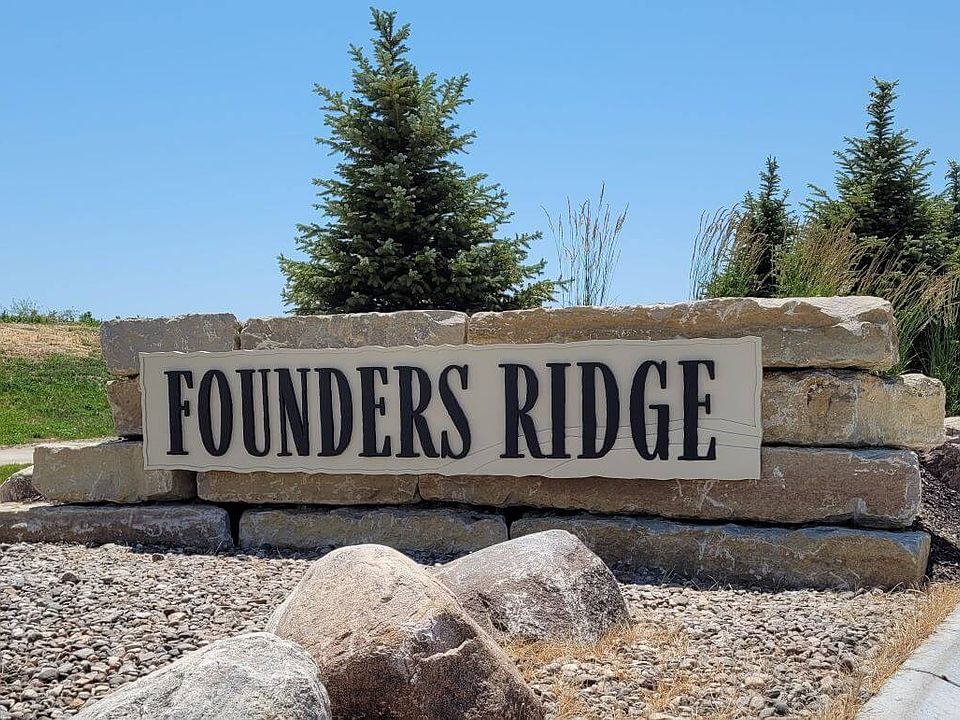NEW STERLING MODEL BY REGENCY HOMES. Front the moment you walk in you know you are in something special! 11-foot ceiling at the entry, great room & kitchen. Soaring, high-efficiency windows surround the great room & kitchen. Quartz designer counters at kitchen & baths. 42" tall cabinets. Large, walk-in pantry with drop zone. New wide electric fireplace. Walk-in shower. 3 car garage. Fully landscaped. Front elevation with separate garage doors and covered patio. Fully finished basement with full bar. Note: Matterport, and details shown may be of a similar house. Model now for sale!! Available for Occupancy in May 2026.
New construction
Special offer
$660,767
12602 Glenn St, Omaha, NE 68138
3beds
2,994sqft
Single Family Residence
Built in 2022
0.32 Acres Lot
$659,300 Zestimate®
$221/sqft
$25/mo HOA
What's special
Covered patioFully finished basementWalk-in showerFull barSoaring high-efficiency windowsQuartz designer countersWide electric fireplace
- 40 days |
- 216 |
- 5 |
Zillow last checked: 7 hours ago
Listing updated: September 26, 2025 at 09:28am
Listed by:
Walter Fredrickson 402-278-1324,
Regency Homes
Source: GPRMLS,MLS#: 22525679
Travel times
Schedule tour
Open houses
Facts & features
Interior
Bedrooms & bathrooms
- Bedrooms: 3
- Bathrooms: 2
- Full bathrooms: 1
- 3/4 bathrooms: 2
- Main level bathrooms: 2
Primary bedroom
- Level: Main
Bedroom 2
- Level: Main
Bedroom 3
- Level: Main
Primary bathroom
- Features: 3/4, Shower, Double Sinks
Basement
- Area: 1701
Heating
- Natural Gas, Forced Air
Cooling
- Central Air
Appliances
- Included: Humidifier, Range, Disposal, Convection Oven
Features
- Wet Bar, High Ceilings, Ceiling Fan(s), Drain Tile, Pantry
- Flooring: Carpet, Laminate, Ceramic Tile
- Basement: Egress
- Number of fireplaces: 1
- Fireplace features: Electric
Interior area
- Total structure area: 2,994
- Total interior livable area: 2,994 sqft
- Finished area above ground: 1,890
- Finished area below ground: 1,104
Video & virtual tour
Property
Parking
- Total spaces: 3
- Parking features: Attached, Garage Door Opener
- Attached garage spaces: 3
Features
- Patio & porch: Patio
- Exterior features: Sprinkler System, Drain Tile
- Fencing: None
Lot
- Size: 0.32 Acres
- Dimensions: 99 x 135 x 68
- Features: Over 1/4 up to 1/2 Acre, City Lot, Subdivided
Details
- Parcel number: 011604251
Construction
Type & style
- Home type: SingleFamily
- Architectural style: Ranch,Contemporary
- Property subtype: Single Family Residence
Materials
- Cement Siding
- Foundation: Concrete Perimeter
- Roof: Composition
Condition
- New Construction
- New construction: Yes
- Year built: 2022
Details
- Builder name: Regency Homes
Utilities & green energy
- Water: Public
- Utilities for property: Cable Available
Community & HOA
Community
- Subdivision: Founders Ridge
HOA
- Has HOA: Yes
- Services included: Common Area Maintenance
- HOA fee: $300 annually
- HOA name: Founders Ridge
Location
- Region: Omaha
Financial & listing details
- Price per square foot: $221/sqft
- Tax assessed value: $564,967
- Annual tax amount: $11,650
- Date on market: 9/10/2025
- Listing terms: VA Loan,FHA,Conventional,Cash
- Ownership: Fee Simple
About the community
BaseballLakeTrails
Adjacent to Prairie Queen Lake and Recreation Area-hiking, biking and fishing with proposed access under Hwy 370
Adjacent to Werner Ball Park - Home of the Omaha Storm Chasers
Minutes to the I-80 Interstate system and NE Crossing Shopping Outlets
Enjoy the Sumtur Amphitheater for concerts, movies and plays, the Shadow Lake Towne Center shopping , and the Walnut Creek Recreation and lake area for hiking, biking and fishing.
Call Community Contact for lot availability.
FREE* (10K) Dream Kitchen!
Get your FREE* (10K) Dream Kitchen! Available on 'Trilogy Collection' New Builds only. See details in Trilogy Plan Collections!Source: Regency Homes
