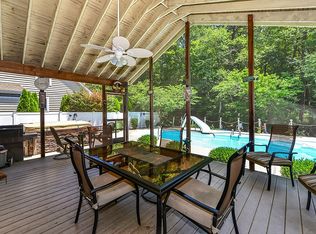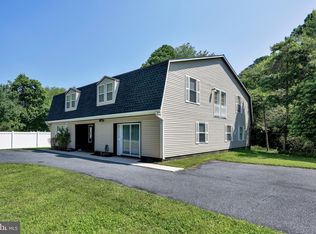Sold for $615,000
$615,000
12602 Balte Rd, Ocean City, MD 21842
3beds
1,658sqft
Single Family Residence
Built in 2023
7,888 Square Feet Lot
$617,600 Zestimate®
$371/sqft
$3,396 Estimated rent
Home value
$617,600
$550,000 - $698,000
$3,396/mo
Zestimate® history
Loading...
Owner options
Explore your selling options
What's special
REDUCED! Experience the pinnacle of West Ocean City living in this new construction, ready for immediate occupancy on a stunning canal waterfront lot! Built by Ultimate Homes LLC, known for their exceptional craftsmanship and attention to detail, this custom one-level home offers the perfect blend of luxury and comfort. Conveniently located just off Keyser Point Rd, you’ll be steps away from fantastic West OC restaurants and bars, and only about 2 miles from the beautiful Ocean City Beach, Boardwalk, and the Atlantic Ocean. Plus, Assateague Island, famous for its wild ponies, is just a 15-minute drive away. The prime location is just one of the many highlights of this exceptional home! Step inside to find a custom kitchen featuring granite countertops and stainless-steel appliances, alongside three spacious bedrooms. The expansive primary bedroom, located on the east side of the home, boasts double glass sink bowls in the ensuite bath, along with a custom shower and exquisite tile work. The other two bedrooms, situated on the opposite side of the home, share a hall bath, ensuring privacy with a thoughtful split floorplan. Additional features include a stamped concrete driveway, a two-car attached garage, and a beautifully stamped rear patio, making this the ideal beach retreat for you and your family. Don’t forget to bring your paddle boards and jet skis when you move in!
Zillow last checked: 8 hours ago
Listing updated: October 13, 2025 at 10:40am
Listed by:
Jenny Sheppard 443-783-0299,
Sheppard Realty Inc
Bought with:
Terry D Looney, RS-0008737
Century 21 New Horizon
Source: Bright MLS,MLS#: MDWO2018636
Facts & features
Interior
Bedrooms & bathrooms
- Bedrooms: 3
- Bathrooms: 2
- Full bathrooms: 2
- Main level bathrooms: 2
- Main level bedrooms: 3
Basement
- Area: 0
Heating
- Heat Pump, Electric
Cooling
- Central Air, Ceiling Fan(s), Attic Fan, Heat Pump, Electric
Appliances
- Included: Microwave, Dishwasher, ENERGY STAR Qualified Refrigerator, ENERGY STAR Qualified Dishwasher, Energy Efficient Appliances, Exhaust Fan, Stainless Steel Appliance(s), Electric Water Heater
- Laundry: Hookup, Main Level, Washer/Dryer Hookups Only
Features
- Attic, Attic/House Fan, Ceiling Fan(s), Combination Dining/Living, Combination Kitchen/Dining, Combination Kitchen/Living, Dining Area, Efficiency, Entry Level Bedroom, Family Room Off Kitchen, Open Floorplan, Recessed Lighting, Primary Bath(s), Tray Ceiling(s), Cathedral Ceiling(s)
- Flooring: Luxury Vinyl, Carpet
- Windows: ENERGY STAR Qualified Windows, Screens
- Has basement: No
- Has fireplace: No
Interior area
- Total structure area: 1,658
- Total interior livable area: 1,658 sqft
- Finished area above ground: 1,658
- Finished area below ground: 0
Property
Parking
- Total spaces: 4
- Parking features: Garage Faces Front, Attached, Driveway
- Attached garage spaces: 2
- Uncovered spaces: 2
Accessibility
- Accessibility features: None
Features
- Levels: One
- Stories: 1
- Patio & porch: Patio
- Pool features: None
- Has view: Yes
- View description: Canal, Water
- Has water view: Yes
- Water view: Canal,Water
- Waterfront features: Private Dock Site, Canal, Canoe/Kayak, Private Access, Waterski/Wakeboard
- Frontage length: Water Frontage Ft: 50
Lot
- Size: 7,888 sqft
- Features: Cleared, Flood Plain, Front Yard, Rip-Rapped
Details
- Additional structures: Above Grade, Below Grade
- Parcel number: 2410003857
- Zoning: R-2
- Special conditions: Standard
Construction
Type & style
- Home type: SingleFamily
- Architectural style: Ranch/Rambler
- Property subtype: Single Family Residence
Materials
- Vinyl Siding
- Foundation: Stone
- Roof: Architectural Shingle
Condition
- Excellent
- New construction: Yes
- Year built: 2023
Details
- Builder name: Ultimate Homes LLC
Utilities & green energy
- Sewer: Public Sewer
- Water: Well
- Utilities for property: Cable Available, Natural Gas Available, Electricity Available, Sewer Available, Cable
Community & neighborhood
Security
- Security features: Carbon Monoxide Detector(s), Smoke Detector(s)
Location
- Region: Ocean City
- Subdivision: Cape Isle Of Wight
Other
Other facts
- Listing agreement: Exclusive Right To Sell
- Listing terms: Cash,Conventional
- Ownership: Fee Simple
Price history
| Date | Event | Price |
|---|---|---|
| 10/13/2025 | Sold | $615,000-3.9%$371/sqft |
Source: | ||
| 9/25/2025 | Pending sale | $639,900$386/sqft |
Source: | ||
| 2/18/2025 | Price change | $639,900-2.9%$386/sqft |
Source: | ||
| 7/11/2024 | Price change | $659,000-0.1%$397/sqft |
Source: | ||
| 5/27/2024 | Price change | $659,900-1.5%$398/sqft |
Source: | ||
Public tax history
| Year | Property taxes | Tax assessment |
|---|---|---|
| 2025 | $4,438 +6.8% | $478,700 +10.3% |
| 2024 | $4,154 +11.5% | $434,100 +11.5% |
| 2023 | $3,728 +163% | $389,500 +163% |
Find assessor info on the county website
Neighborhood: West Ocean City
Nearby schools
GreatSchools rating
- 10/10Ocean City Elementary SchoolGrades: PK-4Distance: 0.5 mi
- 10/10Stephen Decatur Middle SchoolGrades: 7-8Distance: 4.1 mi
- 7/10Stephen Decatur High SchoolGrades: 9-12Distance: 4.1 mi
Schools provided by the listing agent
- Elementary: Ocean City
- Middle: Berlin Intermediate School
- High: Stephen Decatur
- District: Worcester County Public Schools
Source: Bright MLS. This data may not be complete. We recommend contacting the local school district to confirm school assignments for this home.
Get pre-qualified for a loan
At Zillow Home Loans, we can pre-qualify you in as little as 5 minutes with no impact to your credit score.An equal housing lender. NMLS #10287.
Sell with ease on Zillow
Get a Zillow Showcase℠ listing at no additional cost and you could sell for —faster.
$617,600
2% more+$12,352
With Zillow Showcase(estimated)$629,952

