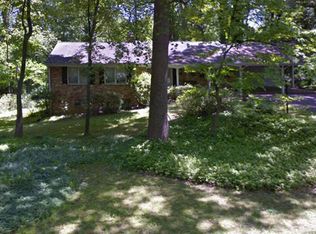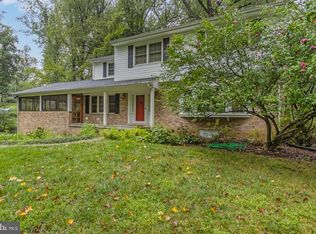Sold for $579,000
$579,000
12601 Two Farm Dr, Silver Spring, MD 20904
4beds
2,565sqft
Single Family Residence
Built in 1956
0.44 Acres Lot
$570,800 Zestimate®
$226/sqft
$3,754 Estimated rent
Home value
$570,800
$525,000 - $622,000
$3,754/mo
Zestimate® history
Loading...
Owner options
Explore your selling options
What's special
4 Sides Brick Rambler on Almost Half an Acre Park-Like Setting in a Beautiful Neighborhood of Custom-Built Homes Features: - 2-Car Side Load Garage - 2 Fireplaces - Relaxing Screened Porch - Freshly Painted Interior - Newer Wall-to-Wall Carpet Over Beautiful Oak Hardwood Floors - Fully Finished Basement with 4th Bedroom - Newer Roof with Architectural Shingles This property offers a serene and well-maintained living space with a blend of modern updates and classic charm.
Zillow last checked: 8 hours ago
Listing updated: July 06, 2025 at 03:33pm
Listed by:
George Howard 301-233-3180,
George Howard Real Estate Inc.
Bought with:
Kiros Asmamaw, 595185
Heymann Realty, LLC
Source: Bright MLS,MLS#: MDMC2178828
Facts & features
Interior
Bedrooms & bathrooms
- Bedrooms: 4
- Bathrooms: 3
- Full bathrooms: 2
- 1/2 bathrooms: 1
- Main level bathrooms: 2
- Main level bedrooms: 3
Bedroom 1
- Features: Flooring - Carpet, Flooring - Solid Hardwood
- Level: Main
Bedroom 2
- Features: Flooring - Solid Hardwood, Flooring - Carpet
- Level: Main
Bedroom 3
- Features: Flooring - Carpet, Flooring - Solid Hardwood
- Level: Main
Bedroom 4
- Features: Built-in Features, Flooring - Other
- Level: Lower
Bathroom 1
- Features: Flooring - Ceramic Tile, Bathroom - Tub Shower
- Level: Main
Bathroom 2
- Features: Flooring - Ceramic Tile
- Level: Main
Bathroom 3
- Features: Bathroom - Walk-In Shower, Built-in Features
- Level: Lower
Dining room
- Features: Chair Rail, Flooring - Carpet, Flooring - Solid Hardwood
- Level: Main
Foyer
- Features: Flooring - Carpet, Flooring - Solid Hardwood
- Level: Main
Kitchen
- Features: Granite Counters, Flooring - Engineered Wood, Built-in Features, Dining Area
- Level: Main
Laundry
- Features: Bathroom - Stall Shower, Double Sink, Flooring - Other
- Level: Lower
Living room
- Features: Fireplace - Wood Burning, Flooring - Carpet, Attic - Pull-Down Stairs, Flooring - Solid Hardwood
- Level: Main
Recreation room
- Features: Fireplace - Wood Burning, Built-in Features
- Level: Lower
Screened porch
- Level: Main
Heating
- Forced Air, Natural Gas
Cooling
- Central Air, Electric
Appliances
- Included: Microwave, Dishwasher, Disposal, Energy Efficient Appliances, Exhaust Fan, Extra Refrigerator/Freezer, Ice Maker, Oven/Range - Electric, Refrigerator, Washer, Dryer, Water Heater, Gas Water Heater
- Laundry: Hookup, Laundry Room
Features
- Attic, Bathroom - Tub Shower, Built-in Features, Entry Level Bedroom, Floor Plan - Traditional, Open Floorplan, Formal/Separate Dining Room, Dry Wall, Block Walls, Plaster Walls
- Flooring: Carpet, Ceramic Tile, Engineered Wood, Hardwood, Wood
- Doors: Six Panel, Storm Door(s), Insulated
- Windows: Double Pane Windows, Energy Efficient, Replacement, Screens, Storm Window(s), Vinyl Clad
- Basement: Connecting Stairway,Drain,Drainage System,Finished,Full,Garage Access,Heated,Improved,Exterior Entry,Concrete,Rear Entrance,Shelving,Sump Pump,Interior Entry
- Number of fireplaces: 2
- Fireplace features: Brick, Mantel(s)
Interior area
- Total structure area: 2,716
- Total interior livable area: 2,565 sqft
- Finished area above ground: 1,358
- Finished area below ground: 1,207
Property
Parking
- Total spaces: 8
- Parking features: Basement, Garage Faces Side, Garage Door Opener, Asphalt, Driveway, Private, Attached, On Street
- Attached garage spaces: 1
- Uncovered spaces: 7
- Details: Garage Sqft: 240
Accessibility
- Accessibility features: 2+ Access Exits, Accessible Entrance, Grip-Accessible Features, Other
Features
- Levels: Two
- Stories: 2
- Patio & porch: Screened Porch
- Exterior features: Chimney Cap(s), Lighting, Flood Lights, Rain Gutters
- Pool features: None
- Fencing: Split Rail,Privacy,Back Yard
Lot
- Size: 0.44 Acres
- Features: Front Yard, Landscaped, Rear Yard, SideYard(s)
Details
- Additional structures: Above Grade, Below Grade
- Parcel number: 160500293511
- Zoning: R200
- Special conditions: Standard
Construction
Type & style
- Home type: SingleFamily
- Architectural style: Ranch/Rambler
- Property subtype: Single Family Residence
Materials
- Brick, Brick Front, Copper Plumbing, Glass, Frame, Stick Built, Vinyl Siding, Block, Batts Insulation
- Foundation: Concrete Perimeter, Block, Permanent
- Roof: Architectural Shingle,Asphalt,Shingle
Condition
- Very Good
- New construction: No
- Year built: 1956
Utilities & green energy
- Electric: Circuit Breakers
- Sewer: Public Sewer
- Water: Public
- Utilities for property: Cable Available, Electricity Available, Multiple Phone Lines, Natural Gas Available, Phone Connected, Sewer Available, Water Available, Cable, Fixed Wireless, Other Internet Service
Community & neighborhood
Security
- Security features: Smoke Detector(s), Carbon Monoxide Detector(s)
Location
- Region: Silver Spring
- Subdivision: Meadowood
Other
Other facts
- Listing agreement: Exclusive Right To Sell
- Listing terms: Cash,Conventional,FHA,VA Loan,Other
- Ownership: Fee Simple
- Road surface type: Black Top, Paved
Price history
| Date | Event | Price |
|---|---|---|
| 6/27/2025 | Sold | $579,000$226/sqft |
Source: | ||
| 6/11/2025 | Listing removed | $579,000$226/sqft |
Source: | ||
| 5/28/2025 | Contingent | $579,000$226/sqft |
Source: | ||
| 5/22/2025 | Price change | $579,000-3.3%$226/sqft |
Source: | ||
| 5/7/2025 | Listed for sale | $599,000$234/sqft |
Source: | ||
Public tax history
| Year | Property taxes | Tax assessment |
|---|---|---|
| 2025 | $5,454 +5.8% | $473,567 +5.7% |
| 2024 | $5,158 +6% | $448,033 +6% |
| 2023 | $4,868 +6.7% | $422,500 +2.2% |
Find assessor info on the county website
Neighborhood: 20904
Nearby schools
GreatSchools rating
- 3/10Jackson Road Elementary SchoolGrades: PK-5Distance: 1 mi
- 3/10White Oak Middle SchoolGrades: 6-8Distance: 0.8 mi
- 4/10Springbrook High SchoolGrades: 9-12Distance: 0.4 mi
Schools provided by the listing agent
- Elementary: Jackson Road
- Middle: White Oak
- High: Springbrook
- District: Montgomery County Public Schools
Source: Bright MLS. This data may not be complete. We recommend contacting the local school district to confirm school assignments for this home.
Get pre-qualified for a loan
At Zillow Home Loans, we can pre-qualify you in as little as 5 minutes with no impact to your credit score.An equal housing lender. NMLS #10287.
Sell for more on Zillow
Get a Zillow Showcase℠ listing at no additional cost and you could sell for .
$570,800
2% more+$11,416
With Zillow Showcase(estimated)$582,216

