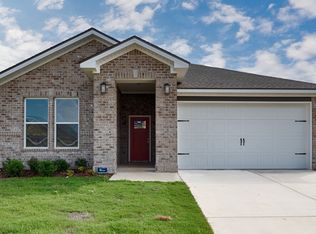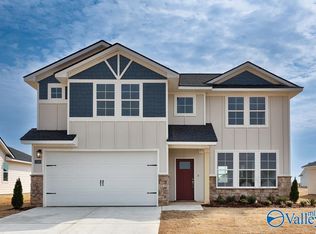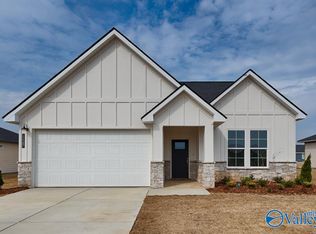Sold for $348,025
$348,025
12601 Dale Rd, Athens, AL 35613
4beds
2,154sqft
Single Family Residence
Built in ----
10,018.8 Square Feet Lot
$351,400 Zestimate®
$162/sqft
$1,963 Estimated rent
Home value
$351,400
$334,000 - $369,000
$1,963/mo
Zestimate® history
Loading...
Owner options
Explore your selling options
What's special
BRAND NEW MOVE IN READY *Rates as low as 4.99%. Zero down program available. Welcome to your dream home in the heart of a vibrant master-planned community! This 2-story gem boasts 2155 sqft of luxurious living space with 4 beds and 2.5 baths, perfectly designed for modern comfort. The high-end finishes throughout showcase sophistication, while the 2-car garage adds convenience. Immerse yourself in the community's resort-style amenities, including a pool, clubhouse, splash pad, walking trails, and a pickleball court. Elevate your lifestyle in this thoughtfully crafted haven surrounded by endless recreation possibilities. Your ideal home awaits!
Zillow last checked: 10 hours ago
Listing updated: July 02, 2024 at 06:13pm
Listed by:
Celic Bell 928-379-2475,
Ash-Al Realty LLC
Bought with:
Robyn Carter, 108555
Engel & Volkers Lauderdale
Source: ValleyMLS,MLS#: 21850448
Facts & features
Interior
Bedrooms & bathrooms
- Bedrooms: 4
- Bathrooms: 3
- Full bathrooms: 2
- 1/2 bathrooms: 1
Primary bedroom
- Features: 9’ Ceiling
- Level: First
- Area: 208
- Dimensions: 16 x 13
Bedroom 2
- Level: Second
- Area: 143
- Dimensions: 11 x 13
Bedroom 3
- Level: Second
- Area: 143
- Dimensions: 11 x 13
Bedroom 4
- Level: Second
- Area: 210
- Dimensions: 15 x 14
Dining room
- Features: 9’ Ceiling
- Level: First
- Area: 160
- Dimensions: 10 x 16
Kitchen
- Features: 9’ Ceiling, Crown Molding, Granite Counters
- Level: First
- Area: 130
- Dimensions: 10 x 13
Living room
- Features: 9’ Ceiling, Crown Molding, LVP
- Level: First
- Area: 256
- Dimensions: 16 x 16
Heating
- Central 1
Cooling
- Central 1
Features
- Has basement: No
- Has fireplace: No
- Fireplace features: None
Interior area
- Total interior livable area: 2,154 sqft
Property
Features
- Levels: Two
- Stories: 2
Lot
- Size: 10,018 sqft
Construction
Type & style
- Home type: SingleFamily
- Property subtype: Single Family Residence
Materials
- Foundation: Slab
Condition
- New Construction
- New construction: Yes
Details
- Builder name: EVERMORE HOMES
Utilities & green energy
- Sewer: Public Sewer
- Water: Public
Community & neighborhood
Location
- Region: Athens
- Subdivision: Anderson Farm
HOA & financial
HOA
- Has HOA: Yes
- HOA fee: $600 annually
- Association name: Hughes Properties, Inc.
Other
Other facts
- Listing agreement: Agency
Price history
| Date | Event | Price |
|---|---|---|
| 7/2/2024 | Sold | $348,025+3%$162/sqft |
Source: | ||
| 5/23/2024 | Pending sale | $338,025$157/sqft |
Source: | ||
| 5/13/2024 | Listed for sale | $338,025$157/sqft |
Source: | ||
| 4/22/2024 | Pending sale | $338,025$157/sqft |
Source: | ||
| 4/1/2024 | Price change | $338,025+0.9%$157/sqft |
Source: | ||
Public tax history
Tax history is unavailable.
Neighborhood: 35613
Nearby schools
GreatSchools rating
- 9/10Brookhill Elementary SchoolGrades: K-3Distance: 3.3 mi
- 3/10Athens Middle SchoolGrades: 6-8Distance: 4.5 mi
- 9/10Athens High SchoolGrades: 9-12Distance: 5.2 mi
Schools provided by the listing agent
- Elementary: Fame Academy At Brookhill (P-3)
- Middle: Athens (6-8)
- High: Athens High School
Source: ValleyMLS. This data may not be complete. We recommend contacting the local school district to confirm school assignments for this home.
Get pre-qualified for a loan
At Zillow Home Loans, we can pre-qualify you in as little as 5 minutes with no impact to your credit score.An equal housing lender. NMLS #10287.
Sell with ease on Zillow
Get a Zillow Showcase℠ listing at no additional cost and you could sell for —faster.
$351,400
2% more+$7,028
With Zillow Showcase(estimated)$358,428



