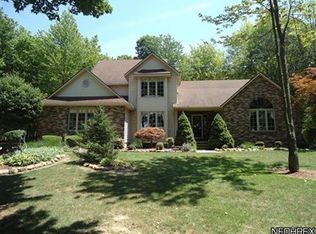Sold for $340,000 on 12/03/24
$340,000
12601 Butler Rd, Wakeman, OH 44889
3beds
--sqft
Single Family Residence
Built in 1992
1.26 Acres Lot
$361,900 Zestimate®
$--/sqft
$2,183 Estimated rent
Home value
$361,900
Estimated sales range
Not available
$2,183/mo
Zestimate® history
Loading...
Owner options
Explore your selling options
What's special
This stunning log home is a true masterpiece, blending Amish craftsmanship with modern conveniences. Less than 50 minutes from Cleveland, it offers a peaceful retreat in its own serene setting. Nestled behind towering pines, oaks, and maples, you'll enjoy breathtaking woodland views from both the front porch and back deck. Inside, the open-concept living, dining and kitchen areas are anchored by a beautiful stone hearth fireplace, creating a seamless flow between the spaces. Natural wood accents bring warmth and character to every room. The main floor also features a master bedroom and bathroom with the added convenience of a laundry/mudroom. The loft overlooking the living area is ideal for an office or cozy reading nook. With a full basement, covered front porch, back deck, and screened gazebo, this home has everything you've been dreaming of. Schedule your private tour today!
Zillow last checked: 8 hours ago
Listing updated: December 03, 2024 at 06:32pm
Listing Provided by:
Shanna M McGuckin 419-625-9670davidbier2015@gmail.com,
North Bay Realty, LLC.
Bought with:
Shanna M McGuckin, 2020004299
North Bay Realty, LLC.
Source: MLS Now,MLS#: 5069852 Originating MLS: Firelands Association Of REALTORS
Originating MLS: Firelands Association Of REALTORS
Facts & features
Interior
Bedrooms & bathrooms
- Bedrooms: 3
- Bathrooms: 2
- Full bathrooms: 2
- Main level bathrooms: 1
- Main level bedrooms: 1
Primary bedroom
- Description: Flooring: Carpet
- Level: First
- Dimensions: 16 x 14
Bedroom
- Level: Second
- Dimensions: 11 x 10
Bedroom
- Level: Second
- Dimensions: 13 x 9
Eat in kitchen
- Description: Flooring: Wood
- Level: First
- Dimensions: 22 x 11
Great room
- Description: Flooring: Wood
- Level: First
- Dimensions: 22 x 16
Laundry
- Level: First
- Dimensions: 10 x 6
Loft
- Level: Second
- Dimensions: 14 x 10
Heating
- Forced Air, Fireplace(s), Gas
Cooling
- Central Air
Appliances
- Included: Dryer, Dishwasher, Range, Refrigerator, Washer
- Laundry: Main Level
Features
- Kitchen Island, Primary Downstairs, Open Floorplan, Pantry, See Remarks
- Basement: Full,Sump Pump
- Number of fireplaces: 1
- Fireplace features: Gas
Property
Parking
- Total spaces: 2
- Parking features: Attached, Garage, Garage Door Opener, Garage Faces Side
- Attached garage spaces: 2
Features
- Levels: Two
- Stories: 2
- Patio & porch: Covered, Deck, Front Porch, Porch
- Has view: Yes
- View description: Trees/Woods
Lot
- Size: 1.26 Acres
- Features: Wooded
Details
- Additional structures: Gazebo, Shed(s)
- Parcel number: 0700871000
Construction
Type & style
- Home type: SingleFamily
- Architectural style: Log Home
- Property subtype: Single Family Residence
Materials
- Log
- Roof: Asphalt,Fiberglass
Condition
- Year built: 1992
Utilities & green energy
- Sewer: Septic Tank
- Water: Public
Community & neighborhood
Location
- Region: Wakeman
- Subdivision: Florence Township Sec #4
Price history
| Date | Event | Price |
|---|---|---|
| 12/3/2024 | Sold | $340,000 |
Source: | ||
| 9/16/2024 | Pending sale | $340,000 |
Source: | ||
| 9/16/2024 | Contingent | $340,000 |
Source: Firelands MLS #20243373 Report a problem | ||
| 9/13/2024 | Listed for sale | $340,000+69.2% |
Source: Firelands MLS #20243373 Report a problem | ||
| 3/3/2014 | Sold | $201,000-7.8% |
Source: | ||
Public tax history
| Year | Property taxes | Tax assessment |
|---|---|---|
| 2024 | $4,071 +40.5% | $88,580 +29.7% |
| 2023 | $2,898 +0.4% | $68,300 |
| 2022 | $2,888 +0.8% | $68,300 |
Find assessor info on the county website
Neighborhood: 44889
Nearby schools
GreatSchools rating
- 5/10Firelands Elementary SchoolGrades: PK-5Distance: 3.8 mi
- 7/10South Amherst Middle SchoolGrades: 6-8Distance: 3.9 mi
- 8/10Firelands High SchoolGrades: 9-12Distance: 3.9 mi
Schools provided by the listing agent
- District: Firelands LSD - 4707
Source: MLS Now. This data may not be complete. We recommend contacting the local school district to confirm school assignments for this home.

Get pre-qualified for a loan
At Zillow Home Loans, we can pre-qualify you in as little as 5 minutes with no impact to your credit score.An equal housing lender. NMLS #10287.
Sell for more on Zillow
Get a free Zillow Showcase℠ listing and you could sell for .
$361,900
2% more+ $7,238
With Zillow Showcase(estimated)
$369,138