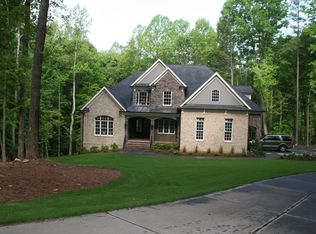Sold for $265,000
$265,000
12601 Boyce Mill Rd, Raleigh, NC 27613
1beds
917sqft
Single Family Residence, Residential
Built in 1946
1.4 Acres Lot
$258,900 Zestimate®
$289/sqft
$1,575 Estimated rent
Home value
$258,900
$246,000 - $272,000
$1,575/mo
Zestimate® history
Loading...
Owner options
Explore your selling options
What's special
Nestled in a prime location off Old Creedmoor and Mt. Vernon Church Road, this 1.4-acre wooded home site offers endless possibilities for renovation to the current home on the property or building your dream home. Surrounded by lush natural beauty, this property boasts a serene and tranquil setting, perfect for those seeking a peaceful retreat from the hustle and bustle of city life. With its phenomenal location in North Raleigh, this site provides easy access to local amenities while maintaining a secluded ambiance. The wooded landscape offers a picturesque backdrop for your future home, whether you choose to renovate the existing structure or build anew. The potential for customization is vast, allowing you to tailor your living space to your unique tastes and needs. This exceptional property is a rare find in the heart of North Raleigh, offering a unique blend of natural beauty and convenience. Don't miss this opportunity to create your ideal home in a setting that combines tranquility with accessibility.
Zillow last checked: 8 hours ago
Listing updated: October 28, 2025 at 12:55am
Listed by:
Gretchen Coley 919-526-0401,
Compass -- Raleigh,
Christian Beca 214-901-6354,
Compass -- Raleigh
Bought with:
Non Member
Non Member Office
Source: Doorify MLS,MLS#: 10090002
Facts & features
Interior
Bedrooms & bathrooms
- Bedrooms: 1
- Bathrooms: 1
- Full bathrooms: 1
Heating
- Forced Air
Cooling
- Central Air
Appliances
- Included: Electric Range
Features
- Beamed Ceilings, Eat-in Kitchen, Master Downstairs
- Flooring: Vinyl, Tile
- Basement: Crawl Space
Interior area
- Total structure area: 917
- Total interior livable area: 917 sqft
- Finished area above ground: 917
- Finished area below ground: 0
Property
Parking
- Total spaces: 4
- Parking features: Driveway
- Uncovered spaces: 4
Features
- Levels: One
- Stories: 1
- Patio & porch: Front Porch, Patio
- Exterior features: Fenced Yard, Private Entrance, Private Yard, Storage
- Fencing: Back Yard
- Has view: Yes
Lot
- Size: 1.40 Acres
- Features: Cleared, Private
Details
- Additional structures: Shed(s)
- Parcel number: 0880593267
- Zoning: R-40W
- Special conditions: Standard
Construction
Type & style
- Home type: SingleFamily
- Architectural style: Farmhouse, Ranch
- Property subtype: Single Family Residence, Residential
Materials
- Wood Siding
- Foundation: Other
- Roof: Shingle
Condition
- New construction: No
- Year built: 1946
Utilities & green energy
- Sewer: Septic Tank
- Water: Well
Community & neighborhood
Location
- Region: Raleigh
- Subdivision: Not in a Subdivision
Price history
| Date | Event | Price |
|---|---|---|
| 5/30/2025 | Sold | $265,000-3.6%$289/sqft |
Source: | ||
| 4/25/2025 | Pending sale | $275,000$300/sqft |
Source: | ||
| 4/17/2025 | Listed for sale | $275,000+150.2%$300/sqft |
Source: | ||
| 4/23/2013 | Listing removed | $109,900$120/sqft |
Source: Re/Max One #1866472 Report a problem | ||
| 3/20/2013 | Listed for sale | $109,900-0.1%$120/sqft |
Source: Re/Max One #1866472 Report a problem | ||
Public tax history
| Year | Property taxes | Tax assessment |
|---|---|---|
| 2025 | $1,891 +3% | $292,530 |
| 2024 | $1,837 +23% | $292,530 +54.8% |
| 2023 | $1,493 +7.8% | $188,917 |
Find assessor info on the county website
Neighborhood: 27613
Nearby schools
GreatSchools rating
- 9/10Pleasant Union ElementaryGrades: PK-5Distance: 2.7 mi
- 8/10West Millbrook MiddleGrades: 6-8Distance: 7.2 mi
- 6/10Millbrook HighGrades: 9-12Distance: 9.6 mi
Schools provided by the listing agent
- Elementary: Wake - Pleasant Union
- Middle: Wake - West Millbrook
- High: Wake - Millbrook
Source: Doorify MLS. This data may not be complete. We recommend contacting the local school district to confirm school assignments for this home.
Get a cash offer in 3 minutes
Find out how much your home could sell for in as little as 3 minutes with a no-obligation cash offer.
Estimated market value$258,900
Get a cash offer in 3 minutes
Find out how much your home could sell for in as little as 3 minutes with a no-obligation cash offer.
Estimated market value
$258,900
