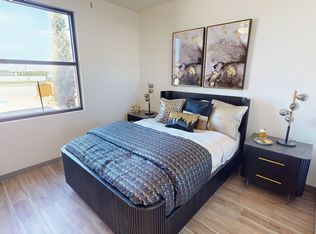Live in a brand-new, pet-friendly apartment in Yukon, OK, near fantastic restaurants, retailers, and attractions. Live in a 1 or 2-bedroom floor plan with open-concept layouts, gourmet kitchens, stainless steel appliances, and granite countertops. You'll also appreciate having full-size in-unit laundry, walk-in closets, and central A/C. Expand your living space at our luxury community amenities, highlighted by a resort-inspired outdoor pool, a state-of-the-art clubhouse, and an entertainer's courtyard with lounge seating and grills. You'll live in Yukon within the Westgate neighborhood along Hwy 40, making downtown Oklahoma City less than 20 minutes away. Closer to home, you'll live minutes from daily essentials like Sprouts and Walmart. You'll also live near Chisholm Trail Park and Yukon Middle School. Contact our team to secure your perfect new home at Trailwinds Apartments in Yukon, OK!
Apartment for rent
Special offer
$2,150/mo
12600 W 10th St #7-202, Yukon, OK 73099
2beds
1,463sqft
Price may not include required fees and charges.
Apartment
Available Fri Aug 1 2025
Cats, dogs OK
Air conditioner
In unit laundry
Parking lot parking
-- Heating
What's special
Resort-inspired outdoor poolOpen-concept layoutsGourmet kitchensStainless steel appliancesGranite countertopsWalk-in closetsFull-size in-unit laundry
- 14 days
- on Zillow |
- -- |
- -- |
Travel times
Prepare for your first home with confidence
Consider a first-time homebuyer savings account designed to grow your down payment with up to a 6% match & 4.15% APY.
Facts & features
Interior
Bedrooms & bathrooms
- Bedrooms: 2
- Bathrooms: 2
- Full bathrooms: 2
Rooms
- Room types: Master Bath
Cooling
- Air Conditioner
Appliances
- Included: Dryer, Washer
- Laundry: In Unit
Features
- View, Walk-In Closet(s)
- Flooring: Linoleum/Vinyl
Interior area
- Total interior livable area: 1,463 sqft
Property
Parking
- Parking features: Parking Lot, Other
- Details: Contact manager
Features
- Patio & porch: Patio
- Exterior features: , *Garages, Barbecue, Granite Countertops, High Ceilings, On-Site Maintenance, On-Site Management, Pet Park, Pickleball Courts, Stainless Steel Appliances, USB Outlets, Undermount Sinks, View Type: Picture Windows & Full View Glass Doors
Construction
Type & style
- Home type: Apartment
- Property subtype: Apartment
Building
Details
- Building name: Trailwinds
Management
- Pets allowed: Yes
Community & HOA
Community
- Features: Clubhouse, Fitness Center, Pool
HOA
- Amenities included: Fitness Center, Pool
Location
- Region: Yukon
Financial & listing details
- Lease term: 12, 13, 14, 15, 16, 17, 18
Price history
| Date | Event | Price |
|---|---|---|
| 5/29/2025 | Listed for rent | $2,150$1/sqft |
Source: Zillow Rentals | ||
| 5/18/2025 | Listing removed | $2,150$1/sqft |
Source: Zillow Rentals | ||
| 5/3/2025 | Price change | $2,150-6.5%$1/sqft |
Source: Zillow Rentals | ||
| 3/16/2025 | Listed for rent | $2,300$2/sqft |
Source: Zillow Rentals | ||
Neighborhood: 73099
There are 12 available units in this apartment building
- Special offer!Up to One Month Free with a 12-17 month lease and up to Two Months Free with an 18 month lease on select homes! *Restrictions apply. Specials, pricing and availability subject to change daily. Contact the leasing office for details.
![[object Object]](https://photos.zillowstatic.com/fp/efdcca676f3055cdd23f0addacb34816-p_i.jpg)
