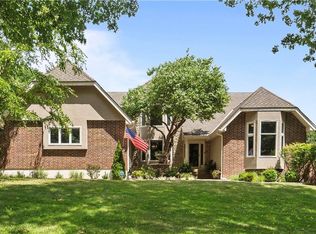DONT MISS this fabulous JUST UPDATED Koehler built home sitting on two lots in Royse w/ huge circle drive, 4 garage spaces and wonderful landscape. All new kitchen, with granite, brand new SS appliances. Some new hardwoods, fresh paint, updated fixtures, carpet, large remodeled mstr bath, 2014 roof, 2011 & 2014 HVAC, the list goes on. 4 BR's on the 2nd flr all with their own bathrooms and spacious walk in closets. LL includes large rec room/2nd kitchen and 5th bedroom w/plenty of storage and access to 4th garage.
This property is off market, which means it's not currently listed for sale or rent on Zillow. This may be different from what's available on other websites or public sources.
