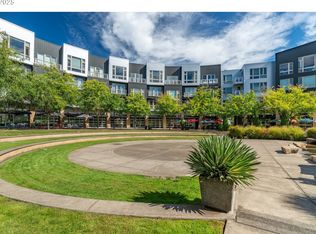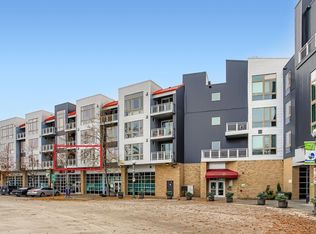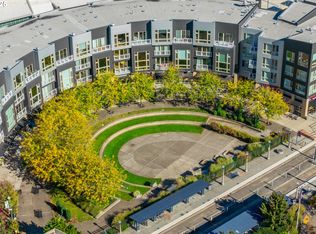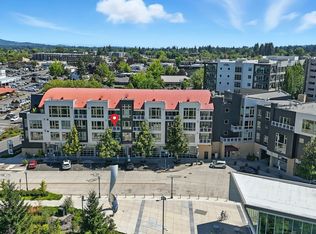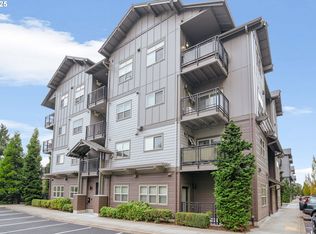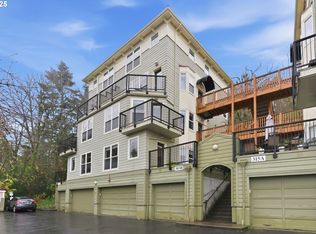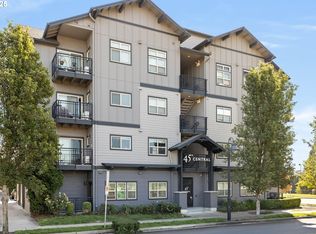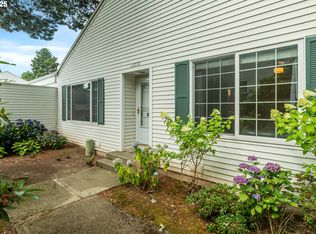Highly Sought Penthouse Level Condo in one of the metro areas Premier Neighborhoods. Rare opportunity for Amazing Pricing in an A+ Building. On the quiet side of the building with vaulted ceilings and massive windows for maximum natural light. Very important in this climate! High-end, custom plantation shudders included. Stainless steel kitchen appliances and Viking stove. In-unit Washer & Dryer included. Updated flooring and fresh paint throughout. Bathroom has freshly grouted tile floors, a bidet attachment and included cabinetry. Lot's of storage. Primo corner parking spot in newer, secured parking garage. Simply a top notch location in the metro area's coolest and most attractive residential hub. Step out the front door and right onto the MAX (light rail) - 1/2 way between downtown Portland and the Tech Parks. Do you like to travel? Simply lock your door and take the train right to the airport for a stress free voyage. Right across the street from the new and super modern Reser Center for the Arts. Mere blocks to the best restaurants, pubs and coffee in town - Cafe Mingo, DiCarli, Siam Lotus, Westgate Whisky Lounge, Brickhaus Coffee, La Provence and more! Your choice of 3 grocers mere minutes away. Just a couple blocks away from Cartopia, Beaverton's best and cleanest food hub with 30+ first-rate food carts. Three restaurants, coffee (plus several other shops/businesses) are located right on the building's own promenade. Lots of seasonal concerts and markets right on the Round's own promenade and theater bring the entertainment to you! Nearly all-inclusive (and very reasonable) HOA dues cover water, hot water, heat, AC, trash and more. Walk Score of 97 and a Bike Score of 84. Come take a look before it's gone! With this pricing and its location in such a desirable building and neighborhood, this condo won’t stay on the market for long!!
Active
$275,000
12600 SW Crescent St APT 420, Beaverton, OR 97005
1beds
743sqft
Est.:
Residential, Condominium
Built in 2003
-- sqft lot
$-- Zestimate®
$370/sqft
$590/mo HOA
What's special
Updated flooringViking stoveVaulted ceilingsStainless steel kitchen appliances
- 4 days |
- 266 |
- 18 |
Likely to sell faster than
Zillow last checked: 8 hours ago
Listing updated: December 10, 2025 at 04:21pm
Listed by:
Ronald Milligan 503-484-3166,
Fiv Realty
Source: RMLS (OR),MLS#: 338809628
Tour with a local agent
Facts & features
Interior
Bedrooms & bathrooms
- Bedrooms: 1
- Bathrooms: 1
- Full bathrooms: 1
- Main level bathrooms: 1
Rooms
- Room types: Dining Room, Family Room, Kitchen, Living Room, Primary Bedroom
Primary bedroom
- Features: Balcony, Sliding Doors, Vaulted Ceiling, Wallto Wall Carpet
- Level: Main
Dining room
- Features: Vaulted Ceiling, Vinyl Floor
- Level: Main
Kitchen
- Features: Dishwasher, Microwave, Free Standing Range, Free Standing Refrigerator, High Ceilings, Vaulted Ceiling, Vinyl Floor
- Level: Main
Living room
- Features: Vaulted Ceiling, Wallto Wall Carpet
- Level: Main
Heating
- Heat Pump
Cooling
- Heat Pump
Appliances
- Included: Dishwasher, Disposal, Free-Standing Range, Free-Standing Refrigerator, Microwave, Stainless Steel Appliance(s), Washer/Dryer, Other Water Heater
Features
- High Ceilings, Vaulted Ceiling(s), Balcony
- Flooring: Vinyl, Wall to Wall Carpet
- Doors: Sliding Doors
- Windows: Double Pane Windows
- Basement: Other
Interior area
- Total structure area: 743
- Total interior livable area: 743 sqft
Property
Parking
- Total spaces: 1
- Parking features: Secured, Condo Garage (Other), Detached
- Garage spaces: 1
Accessibility
- Accessibility features: Accessible Entrance, Accessible Hallway, Main Floor Bedroom Bath, One Level, Utility Room On Main, Accessibility
Features
- Stories: 1
- Entry location: Upper Floor
- Exterior features: Water Feature, Balcony
- Waterfront features: Pond
Lot
- Features: Level, Light Rail, On Busline, Trees
Details
- Parcel number: R2121468
Construction
Type & style
- Home type: Condo
- Architectural style: Contemporary
- Property subtype: Residential, Condominium
Materials
- Other
- Foundation: Other
- Roof: Other
Condition
- Resale
- New construction: No
- Year built: 2003
Utilities & green energy
- Sewer: Public Sewer
- Water: Public
- Utilities for property: Other Internet Service
Community & HOA
Community
- Features: Condo Elevator
- Security: Intercom Entry
- Subdivision: Lofts At The Round
HOA
- Has HOA: Yes
- Amenities included: Central Air, Commons, Exterior Maintenance, Heat, Hot Water, Insurance, Management, Sewer, Trash, Water
- HOA fee: $590 monthly
Location
- Region: Beaverton
Financial & listing details
- Price per square foot: $370/sqft
- Tax assessed value: $278,600
- Annual tax amount: $4,580
- Date on market: 12/7/2025
- Listing terms: Cash,Conventional
- Road surface type: Paved
Estimated market value
Not available
Estimated sales range
Not available
Not available
Price history
Price history
| Date | Event | Price |
|---|---|---|
| 12/7/2025 | Listed for sale | $275,000+9.1%$370/sqft |
Source: | ||
| 10/6/2025 | Listing removed | $1,795$2/sqft |
Source: Zillow Rentals Report a problem | ||
| 8/20/2025 | Listed for rent | $1,795$2/sqft |
Source: Zillow Rentals Report a problem | ||
| 4/20/2018 | Sold | $252,000-3%$339/sqft |
Source: | ||
| 3/20/2018 | Pending sale | $259,900$350/sqft |
Source: John L Scott Real Estate #18193738 Report a problem | ||
Public tax history
Public tax history
| Year | Property taxes | Tax assessment |
|---|---|---|
| 2024 | $4,416 +5.9% | $203,200 +3% |
| 2023 | $4,169 +4.5% | $197,290 +3% |
| 2022 | $3,990 +4.2% | $191,550 |
Find assessor info on the county website
BuyAbility℠ payment
Est. payment
$2,185/mo
Principal & interest
$1313
HOA Fees
$590
Other costs
$282
Climate risks
Neighborhood: Central Beaverton
Nearby schools
GreatSchools rating
- 3/10William Walker Elementary SchoolGrades: PK-5Distance: 0.8 mi
- 7/10Cedar Park Middle SchoolGrades: 6-8Distance: 1.2 mi
- 7/10Beaverton High SchoolGrades: 9-12Distance: 0.3 mi
Schools provided by the listing agent
- Elementary: William Walker
- Middle: Cedar Park
- High: Beaverton
Source: RMLS (OR). This data may not be complete. We recommend contacting the local school district to confirm school assignments for this home.
- Loading
- Loading
