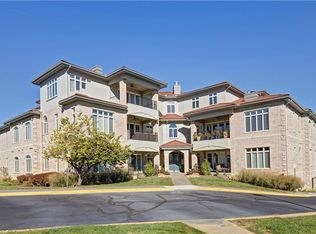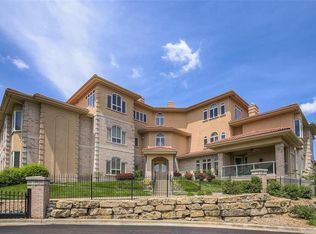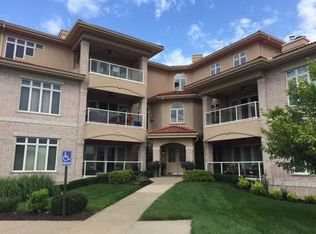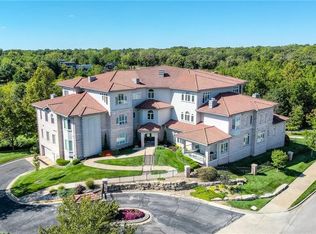Sold
Price Unknown
12600 S Pflumm Rd Ste 103, Olathe, KS 66062
2beds
1,464sqft
Condominium
Built in 2002
-- sqft lot
$379,400 Zestimate®
$--/sqft
$1,878 Estimated rent
Home value
$379,400
$353,000 - $410,000
$1,878/mo
Zestimate® history
Loading...
Owner options
Explore your selling options
What's special
Sellers are offering a $5,000 buydown on Buyers interest rates or $5,000 toward HOA fees.
Gated community with park-like grounds! This stunning home offers an impressive array of features, starting with a kitchen that boasts granite countertops, a center island, and all appliances included—refrigerator, stove, wine cooler, dishwasher, microwave, trash compactor, and washer and dryer. The inviting entryway leads to a living room adorned with a beautiful gas fireplace, marble flooring, and a wall of windows that flood the space with natural light. The kitchen also features newer counters, a walk-in pantry, a water filtration system, and freshly painted walls with updated light fixtures. Both bedrooms showcase new wood flooring, with the primary suite offering a California Closets-designed wardrobe and an updated bathroom complete with a separate tub and shower.
This home is part of a maintenance-free community that takes care of building upkeep, lawn care, and exceptional grounds. Additional amenities include parking, property insurance, roof repair and replacement, street maintenance,
snow removal, trash pickup, and paid water. No cost for usage of club house.
With its modern upgrades and thoughtful features, this property is the perfect blend of comfort and convenience. Whether relaxing by the fireplace or enjoying the beautifully maintained surroundings, you'll feel right at home.
Zillow last checked: 8 hours ago
Listing updated: April 21, 2025 at 10:24am
Listing Provided by:
Mary Fate 913-220-3283,
ReeceNichols - Overland Park
Bought with:
Misty Froelich, SP00234668
Real Broker, LLC
Source: Heartland MLS as distributed by MLS GRID,MLS#: 2526511
Facts & features
Interior
Bedrooms & bathrooms
- Bedrooms: 2
- Bathrooms: 2
- Full bathrooms: 2
Primary bedroom
- Features: Carpet, Ceiling Fan(s)
- Level: First
- Area: 168 Square Feet
- Dimensions: 12 x 14
Bedroom 2
- Features: Carpet, Ceiling Fan(s)
- Level: First
- Area: 132 Square Feet
- Dimensions: 11 x 12
Primary bathroom
- Features: Ceramic Tiles, Double Vanity, Separate Shower And Tub
- Level: First
Dining room
- Features: Built-in Features, Natural Stone Floor
- Level: First
- Area: 121 Square Feet
- Dimensions: 11 x 11
Great room
- Features: Built-in Features, Fireplace, Natural Stone Floor
- Level: First
- Area: 342 Square Feet
- Dimensions: 18 x 19
Kitchen
- Features: Granite Counters, Kitchen Island, Pantry
- Level: First
- Area: 156 Square Feet
- Dimensions: 13 x 12
Heating
- Heat Pump
Cooling
- Electric
Appliances
- Included: Dishwasher, Disposal, Microwave, Refrigerator, Built-In Electric Oven, Trash Compactor
- Laundry: Main Level, Off The Kitchen
Features
- Ceiling Fan(s), Kitchen Island, Painted Cabinets, Pantry, Elevator, Walk-In Closet(s)
- Flooring: Marble, Wood
- Windows: Window Coverings, Thermal Windows
- Basement: Garage Entrance,Interior Entry
- Number of fireplaces: 1
- Fireplace features: Gas, Great Room
Interior area
- Total structure area: 1,464
- Total interior livable area: 1,464 sqft
- Finished area above ground: 1,464
- Finished area below ground: 0
Property
Parking
- Total spaces: 2
- Parking features: Attached, Basement, Garage Door Opener, Direct Access, Secured
- Attached garage spaces: 2
Accessibility
- Accessibility features: Accessible Approach with Ramp
Features
- Patio & porch: Covered
- Has private pool: Yes
- Pool features: In Ground
Lot
- Size: 1,306 sqft
- Features: Adjoin Greenspace, City Limits
Details
- Parcel number: DP0009B1U103001
- Other equipment: Intercom
Construction
Type & style
- Home type: Condo
- Architectural style: Traditional
- Property subtype: Condominium
Materials
- Brick
- Roof: Tile
Condition
- Year built: 2002
Utilities & green energy
- Sewer: Public Sewer
- Water: Public
Community & neighborhood
Security
- Security features: Fire Alarm, Gated Community, Security System, Smart Door Lock, Smoke Detector(s)
Location
- Region: Olathe
- Subdivision: Altamira
HOA & financial
HOA
- Has HOA: Yes
- HOA fee: $776 monthly
- Amenities included: Clubhouse, Exercise Room, Party Room, Pool
- Services included: Maintenance Structure, Maintenance Grounds, Maintenance Free, Management, Parking, Insurance, Roof Repair, Roof Replace, Snow Removal, Street, Trash, Water
- Association name: Altamira
Other
Other facts
- Listing terms: Cash,Conventional
- Ownership: Private
- Road surface type: Paved
Price history
| Date | Event | Price |
|---|---|---|
| 4/14/2025 | Sold | -- |
Source: | ||
| 3/12/2025 | Pending sale | $380,000$260/sqft |
Source: | ||
| 1/24/2025 | Price change | $380,000+27.1%$260/sqft |
Source: | ||
| 1/26/2019 | Listed for sale | $299,000+15.4%$204/sqft |
Source: Keller Williams Key Partners #2145760 Report a problem | ||
| 7/19/2017 | Sold | -- |
Source: | ||
Public tax history
| Year | Property taxes | Tax assessment |
|---|---|---|
| 2024 | $4,748 -2.6% | $42,251 -0.6% |
| 2023 | $4,876 +16.5% | $42,493 +19.5% |
| 2022 | $4,186 | $35,558 +6.6% |
Find assessor info on the county website
Neighborhood: Bradford Creek
Nearby schools
GreatSchools rating
- 7/10Heatherstone Elementary SchoolGrades: PK-5Distance: 0.4 mi
- 7/10California Trail Middle SchoolGrades: 6-8Distance: 0.9 mi
- 9/10Olathe East Sr High SchoolGrades: 9-12Distance: 0.6 mi
Schools provided by the listing agent
- Elementary: Heatherstone
- Middle: California Trail
- High: Olathe East
Source: Heartland MLS as distributed by MLS GRID. This data may not be complete. We recommend contacting the local school district to confirm school assignments for this home.
Get a cash offer in 3 minutes
Find out how much your home could sell for in as little as 3 minutes with a no-obligation cash offer.
Estimated market value$379,400
Get a cash offer in 3 minutes
Find out how much your home could sell for in as little as 3 minutes with a no-obligation cash offer.
Estimated market value
$379,400



