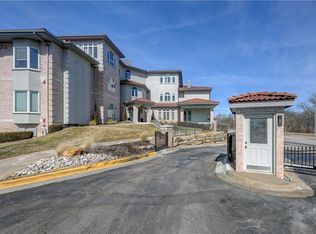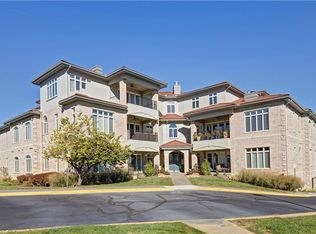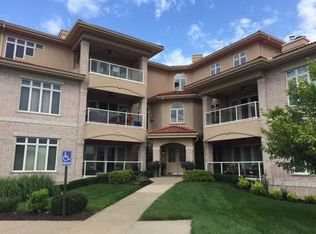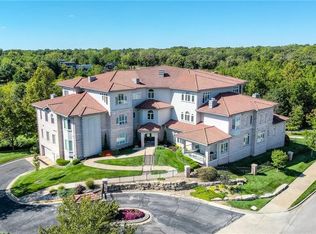Encompassed By A Wonderful Wilderness Reserve & Residing Within The Gated Community Of Altamira, Sits This Sublime Luxury Condo That Exudes Simplicity & Elegance As Well As Affording The Pleasures Of A Maintenance Free Lifestyle. Illuminated By Natural Light & Accentuated By A Floor To Ceiling Stacked Stone Fireplace, The Living Space Features A Magnificent Marble Floor, Designer Built-Ins, Clean Lines & A Natural Flow. Remodeled EnSuite & A Full Host Of Premier Conveniences.Covered Patio+2 Secured Parking Spaces. Residents Of This Established And Highly Social Community Enjoy A Clubhouse With Kitchen, Workout Facility, Pool, And Hot Tub. There Is An Abundance Of Green Space, Gorgeous Landscaping, Adjoining Walking/Biking Trails, Pond, Golf Courses, Endless Shopping, Dining, And Entertainment Nearby.
This property is off market, which means it's not currently listed for sale or rent on Zillow. This may be different from what's available on other websites or public sources.



