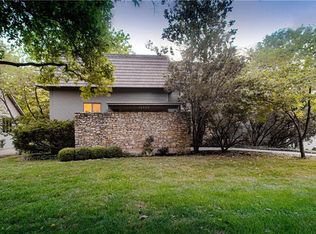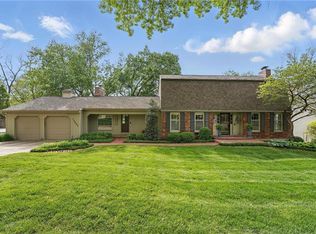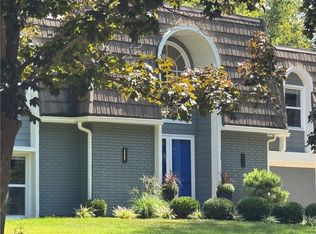Sold
Price Unknown
12600 Overbrook Rd, Leawood, KS 66209
4beds
5,371sqft
Single Family Residence
Built in 1974
0.32 Acres Lot
$852,400 Zestimate®
$--/sqft
$4,068 Estimated rent
Home value
$852,400
$759,000 - $963,000
$4,068/mo
Zestimate® history
Loading...
Owner options
Explore your selling options
What's special
Situated overlooking the 17th fairway of the Leawood South golf course sits this grand dame of a home. Original owner and was custom built for entertaining and a large family! Total sq ft (including garage) is 6003 but wait, this number does not include the three outdoor balconies/covered porches on all three levels!!! Massive 2 story stone fireplace give the spaces a wonderful homey feel and the wall of windows/doors to the west offer fantastic light and a view to die for. Sweet courtyard welcomes you inside to front door or to kitchen. Custom kitchen completed in the early 2000s, upstairs features 2 bedrooms and a loft area, laundry room and half bath off the kitchen, architectural 50 yr roof shingle, zoned hvac, 200 amp electrical. Lower level is spacious with three areas of storage, full 2nd kitchen, family room + game room and full bath. Stained glass windows in entry were originally in the Armour house in Chicago. Truly a very special home!
Zillow last checked: 8 hours ago
Listing updated: June 26, 2024 at 07:23am
Listing Provided by:
Judy Klemm 913-406-9204,
Distinctive Properties Of KC,
Sue Walton 816-591-0383,
Distinctive Properties Of KC
Bought with:
Julie McLarney, SP00044845
Compass Realty Group
Source: Heartland MLS as distributed by MLS GRID,MLS#: 2489476
Facts & features
Interior
Bedrooms & bathrooms
- Bedrooms: 4
- Bathrooms: 4
- Full bathrooms: 3
- 1/2 bathrooms: 1
Primary bedroom
- Level: First
Bedroom 2
- Level: First
Bedroom 2
- Level: Second
Bedroom 3
- Level: Second
Primary bathroom
- Level: First
Bathroom 1
- Level: Second
Basement
- Level: Basement
Dining room
- Level: First
Other
- Level: Basement
Family room
- Level: First
Half bath
- Level: First
Kitchen
- Level: First
Kitchen 2nd
- Level: Basement
Laundry
- Level: First
Living room
- Level: First
Loft
- Level: Second
Heating
- Forced Air, Zoned
Cooling
- Electric, Zoned
Appliances
- Included: Dishwasher, Disposal, Down Draft, Humidifier, Microwave, Refrigerator, Free-Standing Electric Oven, Stainless Steel Appliance(s)
- Laundry: Bedroom Level, Off The Kitchen
Features
- Ceiling Fan(s), Custom Cabinets, Kitchen Island, Vaulted Ceiling(s), Walk-In Closet(s)
- Flooring: Carpet, Tile
- Doors: Storm Door(s)
- Windows: Window Coverings, Skylight(s), Storm Window(s)
- Basement: Concrete,Finished,Interior Entry,Walk-Out Access
- Number of fireplaces: 2
- Fireplace features: Family Room, Living Room
Interior area
- Total structure area: 5,371
- Total interior livable area: 5,371 sqft
- Finished area above ground: 3,105
- Finished area below ground: 2,266
Property
Parking
- Total spaces: 2
- Parking features: Attached, Garage Door Opener, Garage Faces Front
- Attached garage spaces: 2
Features
- Patio & porch: Deck, Patio
- Exterior features: Sat Dish Allowed
- Waterfront features: Stream(s)
Lot
- Size: 0.32 Acres
- Dimensions: 138 x 61 x 165 x 71 x 61
- Features: On Golf Course, Level
Details
- Parcel number: HP720000160001
Construction
Type & style
- Home type: SingleFamily
- Architectural style: Contemporary
- Property subtype: Single Family Residence
Materials
- Stucco & Frame
- Roof: Composition
Condition
- Year built: 1974
Utilities & green energy
- Sewer: Public Sewer
- Water: Public
Community & neighborhood
Location
- Region: Leawood
- Subdivision: Leawood South
HOA & financial
HOA
- Has HOA: Yes
- HOA fee: $525 annually
- Association name: www.leawoodsouth.org
Other
Other facts
- Listing terms: Cash,Conventional
- Ownership: Private
- Road surface type: Paved
Price history
| Date | Event | Price |
|---|---|---|
| 6/25/2024 | Sold | -- |
Source: | ||
| 5/21/2024 | Pending sale | $599,950$112/sqft |
Source: | ||
| 5/20/2024 | Listed for sale | $599,950$112/sqft |
Source: | ||
Public tax history
| Year | Property taxes | Tax assessment |
|---|---|---|
| 2024 | $6,821 +3.7% | $61,502 +5.2% |
| 2023 | $6,578 -4.3% | $58,443 -2.1% |
| 2022 | $6,871 | $59,685 +14% |
Find assessor info on the county website
Neighborhood: 66209
Nearby schools
GreatSchools rating
- 7/10Leawood Elementary SchoolGrades: K-5Distance: 0.7 mi
- 7/10Leawood Middle SchoolGrades: 6-8Distance: 0.7 mi
- 9/10Blue Valley North High SchoolGrades: 9-12Distance: 2 mi
Schools provided by the listing agent
- Elementary: Leawood
- Middle: Leawood Middle
- High: Blue Valley North
Source: Heartland MLS as distributed by MLS GRID. This data may not be complete. We recommend contacting the local school district to confirm school assignments for this home.
Get a cash offer in 3 minutes
Find out how much your home could sell for in as little as 3 minutes with a no-obligation cash offer.
Estimated market value
$852,400
Get a cash offer in 3 minutes
Find out how much your home could sell for in as little as 3 minutes with a no-obligation cash offer.
Estimated market value
$852,400


