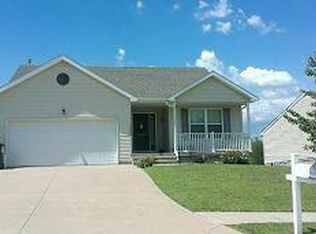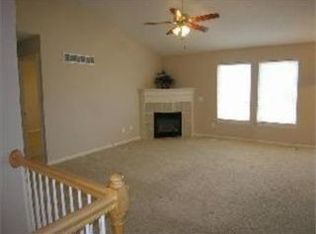Nice Ranch style home. Walked in the the home with a vaulted entry way. It is an open comsept into the family room. Set of stair by the front entry and leads down to the basement.Walk down the hall towards the family room and on your right is the entrance to the 2nd and 3rd bedrrooms. Between the bedrooms is the hall bathroom. Walk back to the family room and it is all open to the kitchen and dining room. Master bedroom is to the left of family room with its own bathroom and jetted tub. Unfinished walkout basment.
This property is off market, which means it's not currently listed for sale or rent on Zillow. This may be different from what's available on other websites or public sources.

