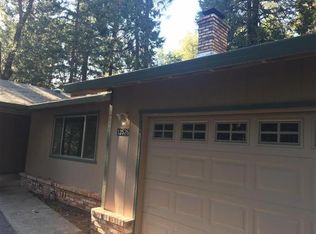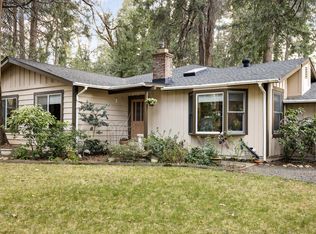Closed
$405,000
12600 Banner Lava Cap Rd, Nevada City, CA 95959
3beds
1,338sqft
Single Family Residence
Built in 1963
0.55 Acres Lot
$414,900 Zestimate®
$303/sqft
$2,723 Estimated rent
Home value
$414,900
$365,000 - $473,000
$2,723/mo
Zestimate® history
Loading...
Owner options
Explore your selling options
What's special
Welcome to 12600 Banner Lava Cap Road, a charming mountain retreat nestled in the tranquil woods of Nevada City's Banner Mountain area. Set on just over half an acre, this inviting three-bedroom, two-bath home offers the perfect balance of privacy and convenience. Surrounded by towering pines and natural beauty, you'll feel a world away while still being just minutes from the vibrant shops, restaurants, and historic charm of downtown Nevada City and nearby Grass Valley. Step inside to find a cozy, light-filled living space with large windows that frame the peaceful forest views and a warm fireplace that creates a comfortable gathering space, with a layout that provides plenty of potential for first-time buyers, families, or investors looking to add value through thoughtful updates. The spacious lot invites outdoor living with room to create gardens, a patio, or a personalized landscape that takes full advantage of the natural surroundings. Whether you're seeking a full-time residence, a weekend getaway, or a potential vacation rental, this property is a rare opportunity to own a slice of the Sierra foothills lifestyle. Enjoy nearby hiking trails, rivers, lakes, and all the outdoor recreation the area has to offer.
Zillow last checked: 8 hours ago
Listing updated: August 12, 2025 at 06:53pm
Listed by:
Marcus Foster DRE #02004629 916-496-4512,
Serve First Realty,
Matthew Marquez DRE #01924710 916-838-4643,
Serve First Realty
Bought with:
Michele Colombo, DRE #01483985
eXp Realty of Northern California, Inc.
Source: MetroList Services of CA,MLS#: 225085567Originating MLS: MetroList Services, Inc.
Facts & features
Interior
Bedrooms & bathrooms
- Bedrooms: 3
- Bathrooms: 2
- Full bathrooms: 2
Dining room
- Features: Dining/Family Combo
Kitchen
- Features: Tile Counters
Heating
- Fireplace Insert, Fireplace(s)
Cooling
- Central Air
Appliances
- Laundry: In Garage
Features
- Flooring: Carpet, Linoleum
- Number of fireplaces: 1
- Fireplace features: Brick, Insert
Interior area
- Total interior livable area: 1,338 sqft
Property
Parking
- Total spaces: 1
- Parking features: Garage Faces Side
- Garage spaces: 1
Features
- Stories: 1
Lot
- Size: 0.55 Acres
- Features: Landscape Front, Other
Details
- Parcel number: 037311012000
- Zoning description: R1-3
- Special conditions: Standard
Construction
Type & style
- Home type: SingleFamily
- Property subtype: Single Family Residence
Materials
- Wood Siding
- Foundation: Raised
- Roof: Shingle,Composition
Condition
- Year built: 1963
Utilities & green energy
- Sewer: Septic System
- Water: Public
- Utilities for property: Cable Connected, Public
Community & neighborhood
Location
- Region: Nevada City
Price history
| Date | Event | Price |
|---|---|---|
| 8/11/2025 | Sold | $405,000+2.5%$303/sqft |
Source: MetroList Services of CA #225085567 Report a problem | ||
| 7/22/2025 | Pending sale | $395,000$295/sqft |
Source: MetroList Services of CA #225085567 Report a problem | ||
| 7/15/2025 | Price change | $395,000-2.5%$295/sqft |
Source: MetroList Services of CA #225085567 Report a problem | ||
| 7/10/2025 | Price change | $405,000-4.7%$303/sqft |
Source: MetroList Services of CA #225085567 Report a problem | ||
| 6/26/2025 | Listed for sale | $425,000+18.1%$318/sqft |
Source: MetroList Services of CA #225085567 Report a problem | ||
Public tax history
| Year | Property taxes | Tax assessment |
|---|---|---|
| 2025 | $4,902 +2.2% | $450,005 +2% |
| 2024 | $4,795 +2% | $441,183 +2% |
| 2023 | $4,699 +2.1% | $432,533 +2% |
Find assessor info on the county website
Neighborhood: 95959
Nearby schools
GreatSchools rating
- 7/10Deer Creek Elementary SchoolGrades: K-3Distance: 2.3 mi
- 6/10Seven Hills Intermediate SchoolGrades: 4-8Distance: 2.4 mi
- 7/10Nevada Union High SchoolGrades: 9-12Distance: 3.7 mi
Get a cash offer in 3 minutes
Find out how much your home could sell for in as little as 3 minutes with a no-obligation cash offer.
Estimated market value$414,900
Get a cash offer in 3 minutes
Find out how much your home could sell for in as little as 3 minutes with a no-obligation cash offer.
Estimated market value
$414,900

