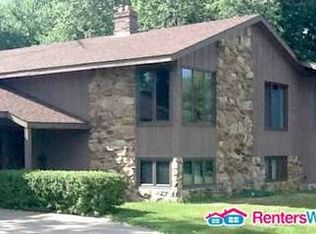Closed
$672,000
12600 22nd Ave NE, Rice, MN 56367
3beds
2,480sqft
Single Family Residence
Built in 2013
8.13 Acres Lot
$680,900 Zestimate®
$271/sqft
$2,581 Estimated rent
Home value
$680,900
Estimated sales range
Not available
$2,581/mo
Zestimate® history
Loading...
Owner options
Explore your selling options
What's special
Nestled on over 8 acres, this executive custom-built rambler, complete with a massive 50’x30’ pole shed, offers the perfect blend of luxury, comfort, and functionality. Designed for effortless single-level living, this slab-on-grade home features in-floor heat throughout the house and garage, ensuring year-round comfort. Vaulted ceilings, oversized windows, and abundant natural light create a bright and inviting atmosphere, while a striking corner fireplace adds warmth to the spacious living area. The well-appointed kitchen boasts a large two-tier center island, raised-panel cabinetry, a walk-in pantry, and a built-in hutch, seamlessly flowing into the dining area and out to a custom paver patio—partially covered with a pergola and perfect for entertaining. The thoughtfully designed layout includes a private primary suite with a double vanity, a walk-in shower, and oversized windows that fill the space with light. Two additional generously sized bedrooms, a full guest bath, and a well-equipped mudroom with built-in coat racks and a convenient half-bath enhance the home’s functionality. A dedicated laundry room, complete with a washer and dryer, adds to the convenience of this exceptional home. The oversized three-stall attached garage is insulated and heated with in-floor heat, providing plenty of space for vehicles and storage. A concrete storm/safe room in the garage offers additional security and peace of mind. The massive 50’x30’ pole shed with a covered patio provides endless possibilities for hobbyists, additional storage, or workspace. The meticulously landscaped property features light tree coverage, and a stunning outdoor retreat complete with a large firepit patio surrounded by a custom stone wall. With its exceptional craftsmanship, expansive acreage, and top-tier amenities, this property is a rare find—offering privacy, space, and sophistication all in one.
Zillow last checked: 8 hours ago
Listing updated: July 28, 2025 at 09:05am
Listed by:
Chuck Zwilling 320-249-1504,
RE/MAX Results,
Becca Ruegemer 320-282-8901
Bought with:
Jocelyn Schlichting
Purpose Driven Realty, LLC
Source: NorthstarMLS as distributed by MLS GRID,MLS#: 6683717
Facts & features
Interior
Bedrooms & bathrooms
- Bedrooms: 3
- Bathrooms: 3
- Full bathrooms: 1
- 3/4 bathrooms: 1
- 1/2 bathrooms: 1
Bedroom 1
- Level: Main
- Area: 396.03 Square Feet
- Dimensions: 22'5 x 17'8
Bedroom 2
- Level: Main
- Area: 234.08 Square Feet
- Dimensions: 17'8 x 13'3
Bedroom 3
- Level: Main
- Area: 145.17 Square Feet
- Dimensions: 13' x 11'2
Dining room
- Level: Main
- Area: 133 Square Feet
- Dimensions: 14' x 9'6
Kitchen
- Level: Main
- Area: 247.92 Square Feet
- Dimensions: 17' x 14'7
Laundry
- Level: Main
- Area: 59.13 Square Feet
- Dimensions: 8'3 x 7'2
Living room
- Level: Main
- Area: 352.5 Square Feet
- Dimensions: 19'7 x 18'
Other
- Level: Main
- Area: 120 Square Feet
- Dimensions: 15'x8'
Sitting room
- Level: Main
- Area: 218.17 Square Feet
- Dimensions: 15'7 x 14'
Heating
- Forced Air, Fireplace(s), Radiant Floor
Cooling
- Central Air
Appliances
- Included: Air-To-Air Exchanger, Dishwasher, Dryer, Microwave, Range, Refrigerator, Stainless Steel Appliance(s), Washer
Features
- Basement: None
- Number of fireplaces: 1
- Fireplace features: Gas, Living Room
Interior area
- Total structure area: 2,480
- Total interior livable area: 2,480 sqft
- Finished area above ground: 2,480
- Finished area below ground: 0
Property
Parking
- Total spaces: 6
- Parking features: Attached, Electric, Garage Door Opener, Heated Garage, Insulated Garage, Storage
- Attached garage spaces: 6
- Has uncovered spaces: Yes
- Details: Garage Dimensions (38x39)
Accessibility
- Accessibility features: No Stairs External, No Stairs Internal
Features
- Levels: One
- Stories: 1
- Patio & porch: Covered, Patio
- Fencing: Partial
Lot
- Size: 8.13 Acres
- Dimensions: 1123 x 339 x 1058 x 331
- Features: Corner Lot, Irregular Lot, Many Trees
Details
- Additional structures: Pole Building
- Foundation area: 2480
- Parcel number: 040028101
- Zoning description: Residential-Single Family
- Other equipment: Fuel Tank - Owned
Construction
Type & style
- Home type: SingleFamily
- Property subtype: Single Family Residence
Materials
- Brick/Stone, Steel Siding
- Roof: Asphalt
Condition
- Age of Property: 12
- New construction: No
- Year built: 2013
Utilities & green energy
- Electric: Circuit Breakers
- Gas: Propane
- Sewer: Private Sewer, Tank with Drainage Field
- Water: Private
Community & neighborhood
Location
- Region: Rice
HOA & financial
HOA
- Has HOA: No
Price history
| Date | Event | Price |
|---|---|---|
| 7/28/2025 | Sold | $672,000+3.4%$271/sqft |
Source: | ||
| 4/25/2025 | Pending sale | $649,900$262/sqft |
Source: | ||
| 4/2/2025 | Listed for sale | $649,900+48.7%$262/sqft |
Source: | ||
| 5/3/2022 | Sold | $437,000$176/sqft |
Source: Public Record Report a problem | ||
Public tax history
| Year | Property taxes | Tax assessment |
|---|---|---|
| 2025 | $6,068 +8.5% | $615,400 +3.2% |
| 2024 | $5,594 -2.1% | $596,500 +2.5% |
| 2023 | $5,716 +10.3% | $582,200 +6.2% |
Find assessor info on the county website
Neighborhood: 56367
Nearby schools
GreatSchools rating
- 7/10Rice Elementary SchoolGrades: PK-5Distance: 4.9 mi
- 4/10Sauk Rapids-Rice Middle SchoolGrades: 6-8Distance: 11 mi
- 6/10Sauk Rapids-Rice Senior High SchoolGrades: 9-12Distance: 9.8 mi

Get pre-qualified for a loan
At Zillow Home Loans, we can pre-qualify you in as little as 5 minutes with no impact to your credit score.An equal housing lender. NMLS #10287.
Sell for more on Zillow
Get a free Zillow Showcase℠ listing and you could sell for .
$680,900
2% more+ $13,618
With Zillow Showcase(estimated)
$694,518