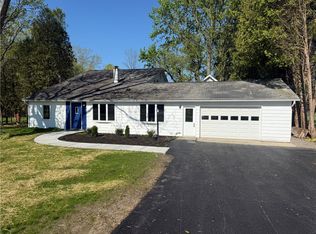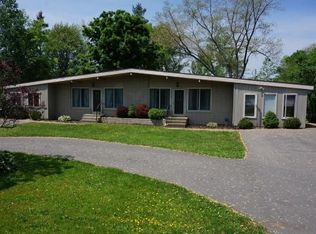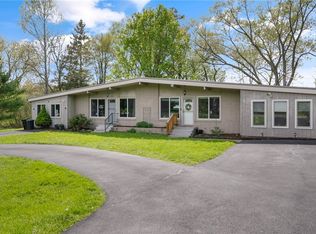Closed
$515,000
1260 Warren Rd, Lansing, NY 14850
4beds
4,340sqft
Single Family Residence
Built in 2018
1.2 Acres Lot
$578,700 Zestimate®
$119/sqft
$3,987 Estimated rent
Home value
$578,700
$550,000 - $608,000
$3,987/mo
Zestimate® history
Loading...
Owner options
Explore your selling options
What's special
A new construction home has only been lived in for four years! This craftsman style home was tastefully designed by SDM. Radiant heat throughout, even in the 2 car garage! Enter through the formal entry into the open floor plan living room with tray ceilings. Open kitchen to dining room with an additional breakfast nook. Oversized kitchen island with additional fruit cutting sink. Three bedrooms are located on the main level, with an additional 4th bedroom on the lower level with a full bathroom. New carpet in the basement to complete, its finished look will be installed in just 2 short weeks. Ample storage in the basement with a walk out sliding glass door. Huge shed in the backyard with a firepit and swing set.
Zillow last checked: 8 hours ago
Listing updated: December 06, 2023 at 04:34am
Listed by:
Katherine Burke 607-342-2327,
Howard Hanna S Tier Inc
Bought with:
Pratik Ahir, 10311209582
Ahir Real Estate INC
Source: NYSAMLSs,MLS#: IB409204 Originating MLS: Ithaca Board of Realtors
Originating MLS: Ithaca Board of Realtors
Facts & features
Interior
Bedrooms & bathrooms
- Bedrooms: 4
- Bathrooms: 4
- Full bathrooms: 3
- 1/2 bathrooms: 1
Bedroom 1
- Dimensions: 26 x 12
Bedroom 1
- Dimensions: 26.00 x 12.00
Bedroom 2
- Dimensions: 21 x 20
Bedroom 2
- Dimensions: 11 x 10
Bedroom 2
- Dimensions: 21.00 x 20.00
Bedroom 2
- Dimensions: 11.00 x 10.00
Workshop
- Dimensions: 26 x 16
Workshop
- Dimensions: 13 x 11
Workshop
- Dimensions: 10 x 11
Workshop
- Level: Lower
- Dimensions: 27 x 16
Workshop
- Level: Lower
- Dimensions: 27.00 x 16.00
Workshop
- Dimensions: 13.00 x 11.00
Workshop
- Dimensions: 10.00 x 11.00
Workshop
- Dimensions: 26.00 x 16.00
Heating
- Propane, Radiant
Appliances
- Included: Dishwasher, Gas Oven, Gas Range, Microwave, Refrigerator
Features
- Ceiling Fan(s), Entrance Foyer, Eat-in Kitchen, Kitchen Island, Main Level Primary
- Flooring: Carpet, Ceramic Tile, Laminate, Varies
- Basement: Finished
Interior area
- Total structure area: 4,340
- Total interior livable area: 4,340 sqft
Property
Parking
- Total spaces: 2
- Parking features: Attached, Garage
- Attached garage spaces: 2
Features
- Patio & porch: Deck
- Exterior features: Deck, Propane Tank - Leased
Lot
- Size: 1.20 Acres
Details
- Additional structures: Shed(s), Storage
- Parcel number: 503289 40.338.4
Construction
Type & style
- Home type: SingleFamily
- Architectural style: Ranch
- Property subtype: Single Family Residence
Materials
- Frame, Vinyl Siding, Pre-Cast Concrete
- Roof: Asphalt
Condition
- Year built: 2018
Utilities & green energy
- Sewer: Septic Tank
- Water: Connected, Public
- Utilities for property: High Speed Internet Available, Water Connected
Green energy
- Energy efficient items: Windows
Community & neighborhood
Location
- Region: Lansing
Other
Other facts
- Listing terms: Cash,Conventional,FHA
Price history
| Date | Event | Price |
|---|---|---|
| 10/18/2023 | Sold | $515,000+39.2%$119/sqft |
Source: | ||
| 5/28/2019 | Sold | $370,000-2.4%$85/sqft |
Source: Public Record Report a problem | ||
| 3/18/2019 | Pending sale | $379,000$87/sqft |
Source: Howard Hanna - Ithaca - Triphammer Road #315259 Report a problem | ||
| 2/21/2019 | Price change | $379,000-2.6%$87/sqft |
Source: Howard Hanna - Ithaca - Triphammer Road #315259 Report a problem | ||
| 5/17/2018 | Listed for sale | $389,000$90/sqft |
Source: Howard Hanna #313511 Report a problem | ||
Public tax history
| Year | Property taxes | Tax assessment |
|---|---|---|
| 2024 | -- | $515,000 +20.3% |
| 2023 | -- | $428,000 +10% |
| 2022 | -- | $389,000 +5.1% |
Find assessor info on the county website
Neighborhood: 14850
Nearby schools
GreatSchools rating
- 9/10Raymond C Buckley Elementary SchoolGrades: PK-4Distance: 3.3 mi
- 7/10Lansing Middle SchoolGrades: 5-8Distance: 3.6 mi
- 8/10Lansing High SchoolGrades: 9-12Distance: 3.5 mi
Schools provided by the listing agent
- Elementary: Raymond C Buckley Elementary
- District: Lansing
Source: NYSAMLSs. This data may not be complete. We recommend contacting the local school district to confirm school assignments for this home.


