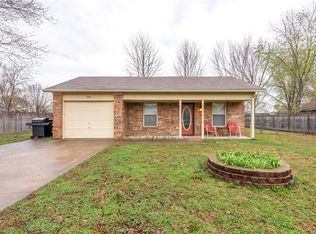Nice 3 Bed/1.5 Bath home that is convenient to town. Peaceful neighborhood. Large unfinished pantry. Newer roof and HVAC System. Solid home. With some TLC and cosmetic updates this place will make an excellent home. Have an excellent recent inspection report. Call for showing.
This property is off market, which means it's not currently listed for sale or rent on Zillow. This may be different from what's available on other websites or public sources.

