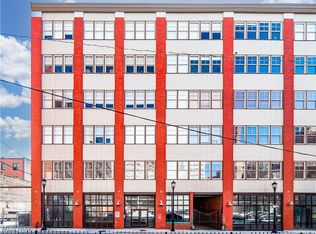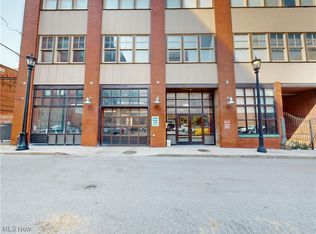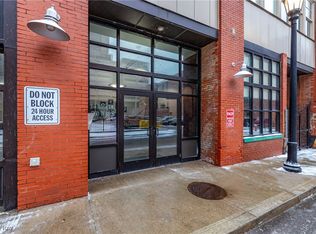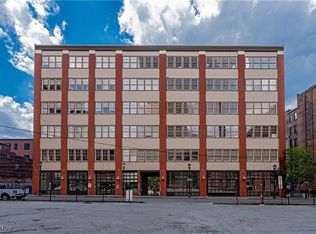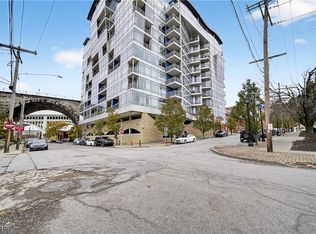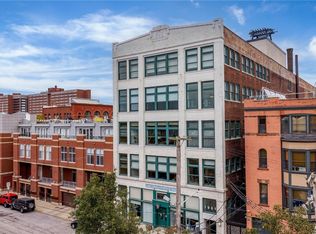Tastefully designed, two-bedroom, two-bath condominium located in the historic Warehouse District in downtown Cleveland. This light-filled home offers natural oak wood floors, tall ceilings, a wall of windows, in-suite washer & dryer, and floor-to-ceiling custom bookcases. The beautiful primary suite features a wall of exposed brick, 2-way fireplace, and custom closets. The fully tiled master bath boasts a colossal shower, double sinks, and extra closet space. Fall in love with the ultimate cook's kitchen which presents gorgeous granite countertops, top-of-the-line GE profile appliances, stainless steel hood over the stove, subway tile backsplash, and tall maple cabinets with pull-out drawers. Walkable, accessible and convenient, this condo is situated next to restaurants, nightlife, sporting venues, office buildings, transportation, and brand new Sherwin Williams Headquarters.
For sale
$347,500
1260 W 4th St APT 304, Cleveland, OH 44113
2beds
1,280sqft
Est.:
Condominium
Built in 1900
-- sqft lot
$-- Zestimate®
$271/sqft
$265/mo HOA
What's special
Subway tile backsplashBeautiful primary suiteGorgeous granite countertopsTop-of-the-line ge profile appliancesWall of exposed brickDouble sinksFully tiled master bath
- 21 days |
- 345 |
- 25 |
Zillow last checked: 8 hours ago
Listing updated: November 21, 2025 at 06:08pm
Listed by:
Kristin E Rogers 440-279-7080 kristinrogers@howardhanna.com,
Howard Hanna
Source: MLS Now,MLS#: 5173153Originating MLS: Akron Cleveland Association of REALTORS
Tour with a local agent
Facts & features
Interior
Bedrooms & bathrooms
- Bedrooms: 2
- Bathrooms: 2
- Full bathrooms: 2
- Main level bathrooms: 2
- Main level bedrooms: 2
Primary bedroom
- Description: Flooring: Wood
- Features: Fireplace
- Level: First
- Dimensions: 16 x 16
Bedroom
- Description: Flooring: Wood
- Level: First
- Dimensions: 12 x 11
Dining room
- Description: Flooring: Wood
- Level: First
- Dimensions: 17 x 12
Great room
- Description: Flooring: Wood
- Features: Fireplace
- Level: First
- Dimensions: 16 x 13
Kitchen
- Description: Flooring: Wood
- Level: First
- Dimensions: 17 x 12
Heating
- Gas
Cooling
- Central Air
Appliances
- Included: Dryer, Dishwasher, Microwave, Range, Refrigerator, Washer
- Laundry: In Unit
Features
- Bookcases, High Ceilings, Open Floorplan
- Has basement: No
- Number of fireplaces: 1
Interior area
- Total structure area: 1,280
- Total interior livable area: 1,280 sqft
- Finished area above ground: 1,280
Video & virtual tour
Property
Parking
- Parking features: None
Features
- Levels: One
- Stories: 1
- Has view: Yes
- View description: City
Lot
- Size: 1,864.37 Square Feet
Details
- Parcel number: 10109496
- Special conditions: Standard
Construction
Type & style
- Home type: Condo
- Architectural style: High Rise,Ranch
- Property subtype: Condominium
- Attached to another structure: Yes
Materials
- Brick
- Roof: Asphalt,Fiberglass
Condition
- Year built: 1900
Utilities & green energy
- Sewer: Public Sewer
- Water: Public
Community & HOA
Community
- Subdivision: Erie Building
HOA
- Has HOA: Yes
- Services included: Association Management, Insurance, Maintenance Structure, Sewer, Trash
- HOA fee: $265 monthly
- HOA name: Guardian Assoc Management
Location
- Region: Cleveland
Financial & listing details
- Price per square foot: $271/sqft
- Tax assessed value: $253,300
- Annual tax amount: $5,812
- Date on market: 11/19/2025
- Cumulative days on market: 21 days
- Listing agreement: Exclusive Right To Sell
- Listing terms: Cash,Conventional
Estimated market value
Not available
Estimated sales range
Not available
Not available
Price history
Price history
| Date | Event | Price |
|---|---|---|
| 11/19/2025 | Listed for sale | $347,500$271/sqft |
Source: MLS Now #5173153 Report a problem | ||
| 10/17/2025 | Listing removed | $347,500$271/sqft |
Source: MLS Now #5099555 Report a problem | ||
| 7/20/2025 | Price change | $347,500-0.4%$271/sqft |
Source: MLS Now #5099555 Report a problem | ||
| 3/12/2025 | Price change | $348,900-0.3%$273/sqft |
Source: MLS Now #5099555 Report a problem | ||
| 2/16/2025 | Listed for sale | $349,900$273/sqft |
Source: MLS Now #5099555 Report a problem | ||
Public tax history
Public tax history
| Year | Property taxes | Tax assessment |
|---|---|---|
| 2024 | $5,812 -22.5% | $88,660 -10.3% |
| 2023 | $7,500 +0.6% | $98,880 |
| 2022 | $7,457 +1% | $98,880 |
Find assessor info on the county website
BuyAbility℠ payment
Est. payment
$2,634/mo
Principal & interest
$1685
Property taxes
$562
Other costs
$387
Climate risks
Neighborhood: Downtown
Nearby schools
GreatSchools rating
- 4/10MC2 Stem High SchoolGrades: K,9-12Distance: 0.5 mi
- 7/10Campus International SchoolGrades: K-8Distance: 1.2 mi
- 5/10Cleveland High School for the Digital ArtsGrades: 5,9-12Distance: 0.8 mi
Schools provided by the listing agent
- District: Cleveland Municipal - 1809
Source: MLS Now. This data may not be complete. We recommend contacting the local school district to confirm school assignments for this home.
- Loading
- Loading
