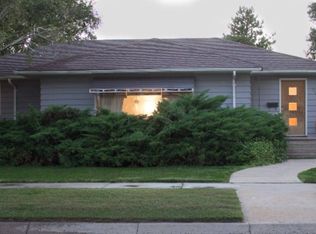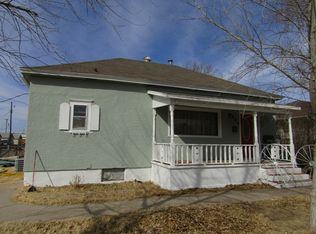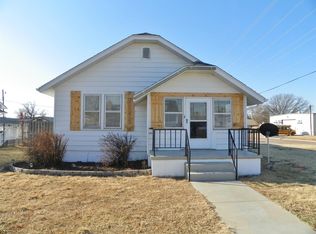Call Molly today to make your appointment to view this newly listed home. This home is priced to get your attention and to allow you to come in and "fix" it up to your desire and style. This would be a wonderful starter home or a great home to invest in, fix up and then flip. The home is located on a great tree lined street and very close to the school. The location has easy access to downtown, parks and more. There is minimal maintenance vinyl/steel siding, so maintenance on the outside will be less stressful and time consuming. There is also a fenced in rear yard and covered patio area When you walk into the front door, you will discover very large rooms and lots of natural light. The living room is large enough, you could have two furniture groupings. The dining room is right in the middle of the home with easy access to living room and the kitchen. Both the living room and the dining room feature full wall built-ins. This kitchen is open and has a u-shape counter work area. There is room for more than one person to work in the kitchen and that makes meal prep and especially holiday gatherings so much easier. Call Molly today to make your appointment to view and see how you can put your "sweat equity" to work for you. A home where you can increase the value and build equity!
This property is off market, which means it's not currently listed for sale or rent on Zillow. This may be different from what's available on other websites or public sources.



