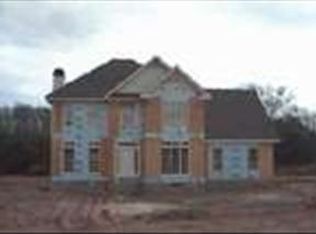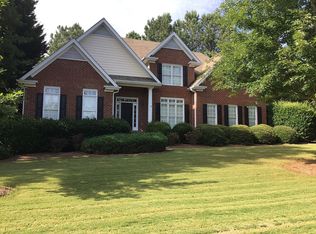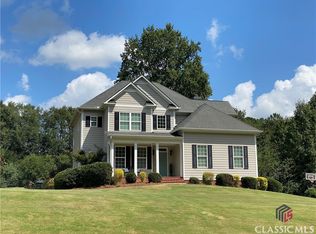Sold for $441,650 on 10/04/23
$441,650
1260 Victoria Road, Watkinsville, GA 30677
4beds
--sqft
Single Family Residence
Built in 1995
0.69 Acres Lot
$509,300 Zestimate®
$--/sqft
$2,711 Estimated rent
Home value
$509,300
$484,000 - $535,000
$2,711/mo
Zestimate® history
Loading...
Owner options
Explore your selling options
What's special
Nestled within a highly sought-after neighborhood, this meticulously cared-for 4-bedroom, 2.5-bathroom residence embodies the epitome of comfortable and elegant living. The exterior exudes curb appeal, adorned with mature landscaping that frames the home beautifully. A standout feature is the expansive screened-in porch, offering an idyllic retreat to enjoy the outdoors while being shielded from the elements.
Stepping inside, you're greeted by an atmosphere of warmth and sophistication. The main level of the home seamlessly blends spaciousness with intimacy, with the focal point being the generous family room. This inviting space is strategically open to the well-appointed kitchen and the sunlit breakfast area, creating an ambiance perfect for both relaxation and entertainment. The kitchen itself is a culinary enthusiast's dream, boasting a central island complete with a convenient breakfast bar. The island not only provides additional prep space but also serves as a hub for casual dining and engaging conversations. Abundant countertop space ensures that meal preparation is a breeze, while a well-organized pantry ensures that all your kitchen essentials are within easy reach. Essential modern appliances, including an electric oven and a dishwasher, are seamlessly integrated, catering to your cooking needs.
Adjacent to the kitchen, a main level laundry room adds to the practicality of the home's layout. A discreetly positioned powder room serves guests and occupants alike with convenience. A strategically placed location near the garage ensures seamless transitions without disrupting the flow of the main living areas.
Ascending to the second level, the primary suite takes center stage. This retreat within a retreat is a masterclass in luxury and comfort. An expansive walk-in closet effortlessly accommodates your wardrobe, while trey ceilings add a touch of sophistication. The en-suite primary bathroom is a haven of relaxation, featuring a spa tub that beckons you to unwind after a long day. A generously sized walk-in shower stands ready for your refreshing rituals. Dual vanities offer individual spaces for morning and evening routines, and a water closet provides privacy within the space.
The remaining three bedrooms, equally spacious and thoughtfully designed, are situated on the second level, to the right of the landing. Sharing a bathroom that offers a tub/shower combination and a well-appointed vanity, these bedrooms ensure both comfort and functionality for family members or guests.
The allure of this remarkable home is further amplified by its location in a highly sought-after neighborhood. With its timeless design, upscale amenities, and an inviting ambiance, this residence stands as a testament to both quality and style. Given the combination of its features, aesthetic, and sought-after neighborhood, this offering is not likely to remain available for long. It's a true embodiment of comfortable yet sophisticated living—a place to create lasting memories and experiences.
Zillow last checked: 8 hours ago
Listing updated: July 10, 2025 at 11:36am
Listed by:
Victoria Taylor 770-316-1605,
Keller Williams Realty Atlanta
Bought with:
Carol Beck, 311894
Coldwell Banker Upchurch Realty
Source: Hive MLS,MLS#: CM1008450 Originating MLS: Athens Area Association of REALTORS
Originating MLS: Athens Area Association of REALTORS
Facts & features
Interior
Bedrooms & bathrooms
- Bedrooms: 4
- Bathrooms: 3
- Full bathrooms: 2
- 1/2 bathrooms: 1
- Main level bathrooms: 1
Bedroom 1
- Level: Upper
- Dimensions: 0 x 0
Bedroom 2
- Level: Upper
- Dimensions: 0 x 0
Bedroom 3
- Level: Upper
- Dimensions: 0 x 0
Bedroom 4
- Level: Upper
- Dimensions: 0 x 0
Bathroom 1
- Level: Upper
- Dimensions: 0 x 0
Bathroom 1
- Level: Main
- Dimensions: 0 x 0
Bathroom 2
- Level: Upper
- Dimensions: 0 x 0
Heating
- Central, Natural Gas
Cooling
- Central Air, Electric
Appliances
- Included: Dishwasher, Microwave, Oven, Range, Refrigerator
Features
- Ceiling Fan(s), Cathedral Ceiling(s), Kitchen Island, Pantry
- Flooring: Carpet, Tile, Wood
- Basement: None,Crawl Space
- Number of fireplaces: 1
- Fireplace features: Gas
Property
Parking
- Total spaces: 2
- Parking features: Garage
- Garage spaces: 2
Features
- Patio & porch: Porch, Deck, Screened
- Exterior features: Deck
- Fencing: Yard Fenced
Lot
- Size: 0.69 Acres
- Features: Level, Sprinkler System
Details
- Additional structures: Storage
- Parcel number: C04C016B
- Zoning: 001
Construction
Type & style
- Home type: SingleFamily
- Architectural style: Colonial
- Property subtype: Single Family Residence
Materials
- Brick
- Foundation: Crawlspace
Condition
- Year built: 1995
Utilities & green energy
- Sewer: Septic Tank
- Water: Public
Community & neighborhood
Community
- Community features: None
Location
- Region: Watkinsville
- Subdivision: Victoria Station
HOA & financial
HOA
- Has HOA: Yes
- HOA fee: $125 annually
Other
Other facts
- Listing agreement: Exclusive Right To Sell
Price history
| Date | Event | Price |
|---|---|---|
| 11/19/2023 | Listing removed | -- |
Source: Zillow Rentals Report a problem | ||
| 10/29/2023 | Listed for rent | $2,700 |
Source: Zillow Rentals Report a problem | ||
| 10/11/2023 | Pending sale | $480,000 |
Source: | ||
| 10/10/2023 | Listed for sale | $480,000+8.7% |
Source: | ||
| 10/4/2023 | Sold | $441,650-8% |
Source: | ||
Public tax history
| Year | Property taxes | Tax assessment |
|---|---|---|
| 2024 | $3,535 +58.9% | $184,979 +22.2% |
| 2023 | $2,224 -6.9% | $151,389 +13.7% |
| 2022 | $2,390 -0.1% | $133,143 +9% |
Find assessor info on the county website
Neighborhood: 30677
Nearby schools
GreatSchools rating
- 8/10Oconee County Elementary SchoolGrades: 3-5Distance: 3.5 mi
- 8/10Oconee County Middle SchoolGrades: 6-8Distance: 3.6 mi
- 10/10Oconee County High SchoolGrades: 9-12Distance: 4.1 mi
Schools provided by the listing agent
- Elementary: Oconee Primary
- Middle: Oconee County Middle
- High: Oconee High School
Source: Hive MLS. This data may not be complete. We recommend contacting the local school district to confirm school assignments for this home.

Get pre-qualified for a loan
At Zillow Home Loans, we can pre-qualify you in as little as 5 minutes with no impact to your credit score.An equal housing lender. NMLS #10287.
Sell for more on Zillow
Get a free Zillow Showcase℠ listing and you could sell for .
$509,300
2% more+ $10,186
With Zillow Showcase(estimated)
$519,486

