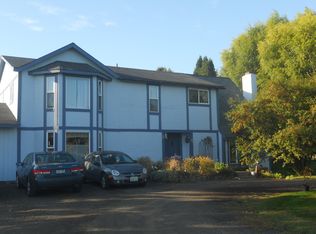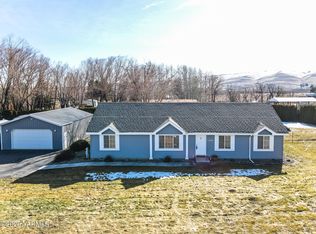Located in the Cowiche/Highland area, this 1,890 square foot manufactured home offers a spacious detached two-car garage/shop (storage and power inside) on a beautiful 2-acre lot. The home features three bedrooms and two bathrooms, and an open-concept design. The property continues outside with a covered front porch, large backyard deck, being fully fenced, and a manual/fixed sprinkler system setup. Additional features include a forced air heat, Central A/C, RV parking, irrigation, and more!
This property is off market, which means it's not currently listed for sale or rent on Zillow. This may be different from what's available on other websites or public sources.

