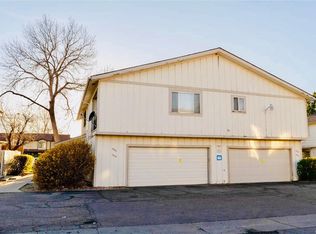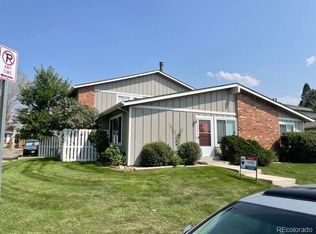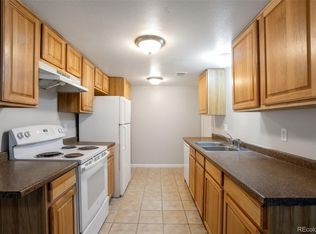Sold for $275,000 on 11/03/23
$275,000
1260 Sable Boulevard, Aurora, CO 80011
2beds
1,134sqft
Townhouse
Built in 1974
-- sqft lot
$262,400 Zestimate®
$243/sqft
$1,956 Estimated rent
Home value
$262,400
$249,000 - $276,000
$1,956/mo
Zestimate® history
Loading...
Owner options
Explore your selling options
What's special
Back on the market and better than ever! Buyer’s financing fell through. Past inspection and items are being completed at this time! And we are lowering the price! This cozy Aurora home is move in ready! Enter the large living room that includes a gas fireplace- perfect for our Colorado winters! Beautiful new flooring throughout the main level. Kitchen is newly updated with espresso cabinets, countertops and modern backsplash. Spacious bedrooms privately located on upper level. Central air conditioning, attic fan and ceiling fans keep this home cool! Relax on the enclosed patio which includes a small garden area and is ideal for summer BBQ entertaining! This unit also has an ATTACHED shared garage. Conveniently located near I-225, Light Rail, tons of shopping, restaurants, Children's Hospital, University Hospital, VA Hospital, and Community College of Aurora. Set a showing today!
Zillow last checked: 8 hours ago
Listing updated: October 01, 2024 at 10:50am
Listed by:
Jennifer Walker 303-506-1246 walkerdenverhomes@gmail.com,
HomeSmart
Bought with:
Monique Santilli, 100093009
eXp Realty, LLC
Source: REcolorado,MLS#: 7560047
Facts & features
Interior
Bedrooms & bathrooms
- Bedrooms: 2
- Bathrooms: 2
- Full bathrooms: 1
- 1/2 bathrooms: 1
- Main level bathrooms: 1
Bedroom
- Level: Upper
Bedroom
- Level: Upper
Bathroom
- Level: Main
Bathroom
- Level: Upper
Dining room
- Level: Main
Kitchen
- Level: Main
Laundry
- Level: Main
Living room
- Level: Main
Heating
- Forced Air
Cooling
- Central Air
Appliances
- Included: Dishwasher, Disposal, Dryer, Microwave, Oven, Range, Washer
- Laundry: In Unit
Features
- Ceiling Fan(s)
- Flooring: Carpet, Tile
- Windows: Window Coverings
- Has basement: No
- Number of fireplaces: 1
- Fireplace features: Gas
- Common walls with other units/homes: 1 Common Wall
Interior area
- Total structure area: 1,134
- Total interior livable area: 1,134 sqft
- Finished area above ground: 1,134
Property
Parking
- Total spaces: 1
- Parking features: Garage - Attached
- Attached garage spaces: 1
Features
- Levels: Two
- Stories: 2
- Entry location: Ground
- Patio & porch: Covered, Patio
Details
- Parcel number: 031332109
- Special conditions: Standard
Construction
Type & style
- Home type: Townhouse
- Property subtype: Townhouse
- Attached to another structure: Yes
Materials
- Wood Siding
- Foundation: Slab
Condition
- Updated/Remodeled
- Year built: 1974
Utilities & green energy
- Sewer: Public Sewer
- Water: Public
- Utilities for property: Cable Available, Natural Gas Available, Phone Available
Community & neighborhood
Security
- Security features: Carbon Monoxide Detector(s)
Location
- Region: Aurora
- Subdivision: Summerfield Villas
HOA & financial
HOA
- Has HOA: Yes
- HOA fee: $308 monthly
- Services included: Maintenance Grounds, Maintenance Structure, Sewer, Snow Removal, Trash, Water
- Association name: Summerfield Villas
- Association phone: 303-221-1117
Other
Other facts
- Listing terms: 1031 Exchange,Cash,Conventional,FHA,VA Loan
- Ownership: Individual
Price history
| Date | Event | Price |
|---|---|---|
| 11/3/2023 | Sold | $275,000$243/sqft |
Source: | ||
| 10/8/2023 | Pending sale | $275,000$243/sqft |
Source: | ||
| 10/6/2023 | Price change | $275,000-1.8%$243/sqft |
Source: | ||
| 9/25/2023 | Pending sale | $280,000$247/sqft |
Source: | ||
| 9/22/2023 | Listed for sale | $280,000+438.5%$247/sqft |
Source: | ||
Public tax history
| Year | Property taxes | Tax assessment |
|---|---|---|
| 2024 | $1,384 +13% | $14,887 -20.6% |
| 2023 | $1,225 -3.1% | $18,753 +53.8% |
| 2022 | $1,264 | $12,197 -2.8% |
Find assessor info on the county website
Neighborhood: Chambers Heights
Nearby schools
GreatSchools rating
- 2/10Elkhart Elementary SchoolGrades: PK-5Distance: 0.3 mi
- 3/10East Middle SchoolGrades: 6-8Distance: 0.3 mi
- 2/10Hinkley High SchoolGrades: 9-12Distance: 0.5 mi
Schools provided by the listing agent
- Elementary: Elkhart
- Middle: East
- High: Hinkley
- District: Adams-Arapahoe 28J
Source: REcolorado. This data may not be complete. We recommend contacting the local school district to confirm school assignments for this home.
Get a cash offer in 3 minutes
Find out how much your home could sell for in as little as 3 minutes with a no-obligation cash offer.
Estimated market value
$262,400
Get a cash offer in 3 minutes
Find out how much your home could sell for in as little as 3 minutes with a no-obligation cash offer.
Estimated market value
$262,400


