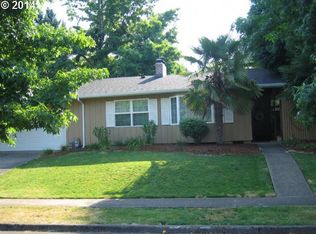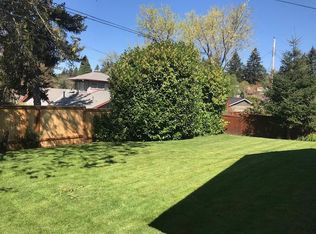Outstanding one level ranch in desirable Cedar Hills. LR w/hardwoods, crown moldings + gas fp. Kit is newly updated with quartz ctrs + subway backsplash, SS appl, pantry, eat bar + adjoins DR w/blt-ins + slider access to yard. Three bedrms, two have charming window seats + ceiling fans. The master is en-suite w/shower. There is one other full ba w/soaking tub + new vanity. NEW int/ext paint, kit + bath, landscaping, fence. Private yard w/slab patio, gardens + shed. 2 car garage. WA County taxes!
This property is off market, which means it's not currently listed for sale or rent on Zillow. This may be different from what's available on other websites or public sources.

