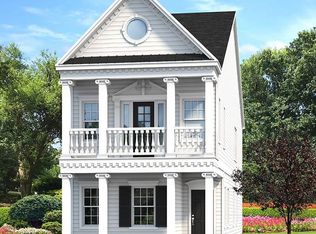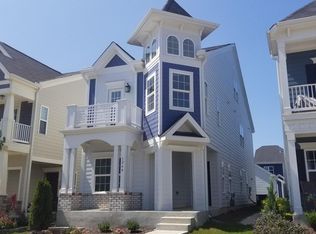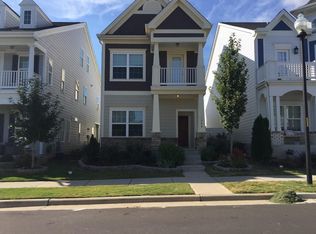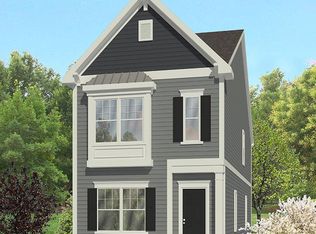Charleston Collection- King Charles with German Cottage Exterior. Listing entered for informational and comparable purposes. Additional PRESALE and INVENTORY opportunities are available in Sweetwater. ExperienceOne Homes are quality constructed with energy saving features. DISCLAIMER: Prices, plans, and specifications subject to change with notice or obligation. Dimensions are approximate but deemed reliable.
This property is off market, which means it's not currently listed for sale or rent on Zillow. This may be different from what's available on other websites or public sources.



