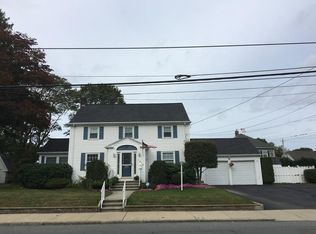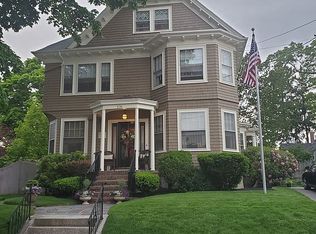Sold for $435,000
$435,000
1260 Robeson St, Fall River, MA 02720
5beds
3,225sqft
Single Family Residence
Built in 1907
0.37 Acres Lot
$697,000 Zestimate®
$135/sqft
$3,746 Estimated rent
Home value
$697,000
$634,000 - $767,000
$3,746/mo
Zestimate® history
Loading...
Owner options
Explore your selling options
What's special
Would you like to own a piece of historic charm in the Highlands? This 3255 sq ft, 5-6 bedroom, 31/2 bath colonial classic home built in 1907 (blueprints in hand) w/ detached lofted 2 stall garage on a large lot with perennial gardens & coy pond is perfect! Walk into the entrance foyer to see the grand staircase, a walk-in coat closet, a greeting bench, built in glass cabinets, & a half bath. To the right enter the living room complete with fireplace, window bench, & built in bookcases & cabinets. Open the French doors & look into the heated 3 season room w/ access to the backyard. Next find a big, beautiful dining room that leads through a butler's pantry w/ lots of glass cabinets and a prep sink and into a spacious & bright eat-in kitchen that was updated in 1991 with an addition. Upstairs through 1 of 2 staircases you will find 4 bedrooms, 1 with a fireplace, & 2 full baths. On the 3rd level another 2 bedrooms & full bath. Newer roof, electric, furnace, ext. paint, & windows!
Zillow last checked: 8 hours ago
Listing updated: December 08, 2023 at 02:42pm
Listed by:
Cindy Lee Cabral 774-644-1783,
New Road Realty 508-663-6584
Bought with:
Team ROSO
RE/MAX Vantage
Source: MLS PIN,MLS#: 73131315
Facts & features
Interior
Bedrooms & bathrooms
- Bedrooms: 5
- Bathrooms: 4
- Full bathrooms: 3
- 1/2 bathrooms: 1
Primary bedroom
- Level: Second
Bedroom 2
- Level: Second
Bedroom 3
- Level: Second
Bedroom 4
- Level: Second
Bedroom 5
- Level: Third
Bathroom 1
- Features: Bathroom - Half
- Level: First
Bathroom 2
- Features: Bathroom - Full
- Level: Second
Bathroom 3
- Features: Bathroom - Full
- Level: Second
Dining room
- Features: Flooring - Hardwood
- Level: Main,First
Kitchen
- Features: Dining Area, Pantry
- Level: First
Living room
- Features: Closet/Cabinets - Custom Built, Flooring - Hardwood, French Doors, Exterior Access, Lighting - Sconce, Crown Molding, Decorative Molding, Pocket Door, Window Seat
- Level: Main,First
Heating
- Electric Baseboard, Steam, Oil
Cooling
- None
Appliances
- Included: Water Heater, Microwave, Range, Refrigerator
- Laundry: First Floor, Electric Dryer Hookup, Washer Hookup
Features
- Flooring: Tile, Vinyl, Carpet, Concrete, Hardwood
- Doors: Insulated Doors, French Doors
- Windows: Insulated Windows
- Basement: Full,Walk-Out Access,Interior Entry,Concrete
- Number of fireplaces: 2
- Fireplace features: Living Room
Interior area
- Total structure area: 3,225
- Total interior livable area: 3,225 sqft
Property
Parking
- Total spaces: 8
- Parking features: Detached, Storage, Paved Drive, Off Street, Paved
- Garage spaces: 2
- Uncovered spaces: 6
Features
- Patio & porch: Porch, Deck - Wood
- Exterior features: Porch, Deck - Wood
Lot
- Size: 0.37 Acres
Details
- Parcel number: 2836273
- Zoning: G
Construction
Type & style
- Home type: SingleFamily
- Architectural style: Colonial
- Property subtype: Single Family Residence
Materials
- Frame
- Foundation: Stone
- Roof: Shingle
Condition
- Year built: 1907
Utilities & green energy
- Electric: Circuit Breakers, 200+ Amp Service
- Sewer: Public Sewer
- Water: Public
- Utilities for property: for Electric Range, for Electric Dryer, Washer Hookup
Community & neighborhood
Community
- Community features: Public Transportation, Shopping, Park, Medical Facility, Highway Access, Public School
Location
- Region: Fall River
Other
Other facts
- Listing terms: Estate Sale
- Road surface type: Paved
Price history
| Date | Event | Price |
|---|---|---|
| 12/8/2023 | Sold | $435,000-13%$135/sqft |
Source: MLS PIN #73131315 Report a problem | ||
| 10/11/2023 | Price change | $499,900-1.8%$155/sqft |
Source: MLS PIN #73131315 Report a problem | ||
| 10/6/2023 | Listed for sale | $509,000$158/sqft |
Source: MLS PIN #73131315 Report a problem | ||
| 9/28/2023 | Contingent | $509,000$158/sqft |
Source: MLS PIN #73131315 Report a problem | ||
| 9/21/2023 | Price change | $509,000-7.4%$158/sqft |
Source: MLS PIN #73131315 Report a problem | ||
Public tax history
| Year | Property taxes | Tax assessment |
|---|---|---|
| 2025 | $6,319 +9.1% | $551,900 +9.5% |
| 2024 | $5,790 -2.2% | $503,900 +4.5% |
| 2023 | $5,918 +12.7% | $482,300 +15.9% |
Find assessor info on the county website
Neighborhood: Highlands
Nearby schools
GreatSchools rating
- 6/10Spencer Borden Elementary SchoolGrades: PK-5Distance: 0.5 mi
- 2/10Morton Middle SchoolGrades: 6-8Distance: 0.5 mi
- 2/10B M C Durfee High SchoolGrades: 9-12Distance: 0.4 mi
Get a cash offer in 3 minutes
Find out how much your home could sell for in as little as 3 minutes with a no-obligation cash offer.
Estimated market value$697,000
Get a cash offer in 3 minutes
Find out how much your home could sell for in as little as 3 minutes with a no-obligation cash offer.
Estimated market value
$697,000

