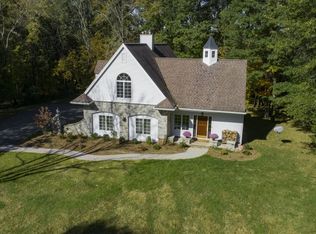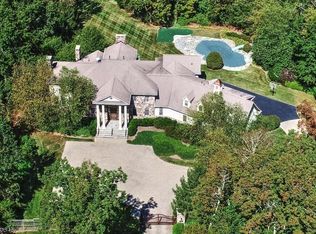Looking to get out of the City? Just 45 minutes from NYC, you can own this country retreat. Location! Location! Location! Charming 2 Bedroom 2 Bath Custom Home With 2 Car Garage set on 5+ acres with 4 Stall Barn with Running Water,Tack Room & Hay Loft, In The Much Sought After Fiddler'sElbow Area of Bedminster. Home Features: Slate Radiant Heat Floors in Den/Foyer, Full Bath on 1st Floor, 24x23 Living Room with WB Fireplace. 2 Spacious Bedrooms, Walk-In Closet, Full Bath, Laundry Area, & Bonus Room with Coupla. Home was Designed with an Addition in Mind with Electric and Foundation Plumbed on Side of Home & Living Room Designed to Easily be Turned into a 2 Car Garage. Hugh Outbuilding for Farm/Landscaping Equipment. 4 Bedroom Septic. New Windows. Close to Major Highways, Shopping & Train Service to NYC.
This property is off market, which means it's not currently listed for sale or rent on Zillow. This may be different from what's available on other websites or public sources.

