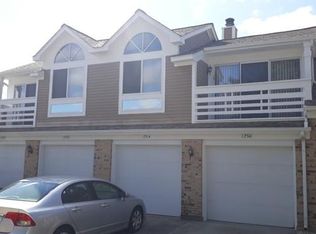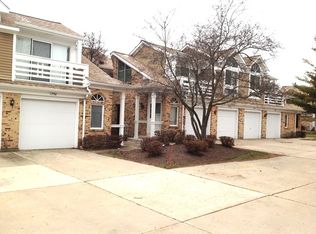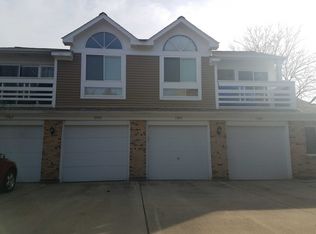Closed
$343,000
1260 Ranchview Ct, Buffalo Grove, IL 60089
3beds
--sqft
Townhouse, Single Family Residence
Built in 1987
-- sqft lot
$356,900 Zestimate®
$--/sqft
$2,727 Estimated rent
Home value
$356,900
$325,000 - $393,000
$2,727/mo
Zestimate® history
Loading...
Owner options
Explore your selling options
What's special
WELCOME HOME to a beautifully updated and spacious 2-story townhome in the highly sought-after Spoerlein Farms community! This move-in ready 3-bedroom, 2 in a half bath home offers the perfect blend of style, comfort, and convenience. The open-concept eat-in kitchen features updated appliances, ample counter space, and flows seamlessly into the soaring living room-perfect for entertaining or relaxing in style. A versatile first-floor bedroom (ideal as a guest room, home office, or den) adds flexibility and convenience, while upstairs you'll find a generous primary suite with a private balcony and a second bedroom with its own full bath. You'll also love the abundant closet space throughout the home, making storage easy and keeping everything organized. Enjoy a private entrance, a charming front courtyard surrounded by lush gardens, and easy access to parks, shopping, dining, and top-rated schools. Stevenson High School! This is low-maintenance living at its best-don't miss your chance to call this beautifully maintained townhome your own!
Zillow last checked: 8 hours ago
Listing updated: June 08, 2025 at 01:01am
Listing courtesy of:
Renata Zelinskaya 847-791-2088,
@properties Christie's International Real Estate
Bought with:
Vaseekaran Janarthanam
RE/MAX Plaza
Source: MRED as distributed by MLS GRID,MLS#: 12345472
Facts & features
Interior
Bedrooms & bathrooms
- Bedrooms: 3
- Bathrooms: 3
- Full bathrooms: 2
- 1/2 bathrooms: 1
Primary bedroom
- Features: Flooring (Vinyl), Window Treatments (Blinds), Bathroom (Full)
- Level: Second
- Area: 168 Square Feet
- Dimensions: 14X12
Bedroom 2
- Features: Flooring (Vinyl)
- Level: Second
- Area: 182 Square Feet
- Dimensions: 14X13
Bedroom 3
- Features: Flooring (Vinyl), Window Treatments (Blinds)
- Level: Main
- Area: 117 Square Feet
- Dimensions: 13X9
Dining room
- Features: Flooring (Vinyl)
- Level: Main
- Area: 96 Square Feet
- Dimensions: 12X8
Foyer
- Features: Flooring (Vinyl)
- Level: Main
- Area: 42 Square Feet
- Dimensions: 6X7
Kitchen
- Features: Flooring (Vinyl), Window Treatments (Blinds)
- Level: Main
- Area: 140 Square Feet
- Dimensions: 14X10
Laundry
- Features: Flooring (Vinyl)
- Level: Main
- Area: 70 Square Feet
- Dimensions: 10X7
Living room
- Features: Flooring (Vinyl), Window Treatments (Blinds, Curtains/Drapes)
- Level: Main
- Area: 156 Square Feet
- Dimensions: 13X12
Heating
- Forced Air
Cooling
- Central Air
Features
- Basement: None
Interior area
- Total structure area: 0
Property
Parking
- Total spaces: 1
- Parking features: On Site, Attached, Garage
- Attached garage spaces: 1
Accessibility
- Accessibility features: No Disability Access
Details
- Parcel number: 15293010780000
- Special conditions: None
Construction
Type & style
- Home type: Townhouse
- Property subtype: Townhouse, Single Family Residence
Materials
- Aluminum Siding, Vinyl Siding, Brick
Condition
- New construction: No
- Year built: 1987
Details
- Builder model: COURTLAND
Utilities & green energy
- Sewer: Public Sewer
- Water: Lake Michigan
Community & neighborhood
Location
- Region: Buffalo Grove
- Subdivision: Spoerlein Farms
HOA & financial
HOA
- Has HOA: Yes
- HOA fee: $400 monthly
- Services included: Water, Parking, Insurance, Exterior Maintenance, Lawn Care, Scavenger, Snow Removal
Other
Other facts
- Listing terms: Conventional
- Ownership: Condo
Price history
| Date | Event | Price |
|---|---|---|
| 6/5/2025 | Sold | $343,000+4.3% |
Source: | ||
| 5/1/2025 | Contingent | $329,000 |
Source: | ||
| 4/24/2025 | Listed for sale | $329,000+81.8% |
Source: | ||
| 2/24/2010 | Sold | $181,000 |
Source: | ||
Public tax history
| Year | Property taxes | Tax assessment |
|---|---|---|
| 2023 | $7,594 -0.7% | $86,937 +6% |
| 2022 | $7,647 +4% | $82,032 +3.4% |
| 2021 | $7,354 +2.4% | $79,334 +0.7% |
Find assessor info on the county website
Neighborhood: 60089
Nearby schools
GreatSchools rating
- 10/10Prairie Elementary SchoolGrades: 1-5Distance: 0.5 mi
- 8/10Twin Groves Middle SchoolGrades: 6-8Distance: 1.6 mi
- 10/10Adlai E Stevenson High SchoolGrades: 9-12Distance: 2.5 mi
Schools provided by the listing agent
- Elementary: Prairie Elementary School
- Middle: Twin Groves Middle School
- High: Adlai E Stevenson High School
- District: 96
Source: MRED as distributed by MLS GRID. This data may not be complete. We recommend contacting the local school district to confirm school assignments for this home.

Get pre-qualified for a loan
At Zillow Home Loans, we can pre-qualify you in as little as 5 minutes with no impact to your credit score.An equal housing lender. NMLS #10287.
Sell for more on Zillow
Get a free Zillow Showcase℠ listing and you could sell for .
$356,900
2% more+ $7,138
With Zillow Showcase(estimated)
$364,038

