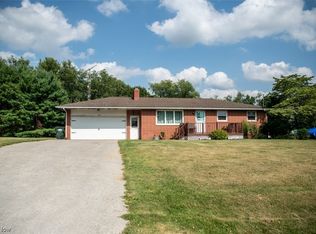Sold for $235,000
$235,000
1260 Pleasant Ridge St SE, Minerva, OH 44657
4beds
2,368sqft
Single Family Residence
Built in 1965
0.46 Acres Lot
$237,600 Zestimate®
$99/sqft
$1,928 Estimated rent
Home value
$237,600
$209,000 - $271,000
$1,928/mo
Zestimate® history
Loading...
Owner options
Explore your selling options
What's special
Welcome to 1260 Pleasant Ridge St SE, Minerva! This updated, extended ranch has so much to offer! 4 bedrooms on the main level are a great beginning! The largest bedroom has a full walk in closet and has sliding doors that lead out into the back yard oasis with a view that is hard to beat! Still on the main level, you have a fully updated kitchen with ample cupboard space. A large dining room right off of the kitchen connects to the living room making it a cozy and open space for everyone. A full bathroom as well on the main level. The basement is partially finished with 2 rooms, laundry, another full bath and still room left for storage! Outside you have enough yard to relax and enjoy without too much maintenance. A nice, quiet area for walks and bike rides. Very central location to Alliance, Canton, Minerva, Carrollton, and Malvern. Not too far from much but you get out of town! Call today to see this one!
Zillow last checked: 8 hours ago
Listing updated: September 16, 2025 at 01:38pm
Listing Provided by:
Brandy C Smith 330-205-0742 brandy@homesearchohio.com,
Real Integrity
Bought with:
Non-MLS Agent, 677512216
Non-MLS Office
Source: MLS Now,MLS#: 5133360 Originating MLS: Stark Trumbull Area REALTORS
Originating MLS: Stark Trumbull Area REALTORS
Facts & features
Interior
Bedrooms & bathrooms
- Bedrooms: 4
- Bathrooms: 2
- Full bathrooms: 2
- Main level bathrooms: 1
- Main level bedrooms: 4
Bedroom
- Description: Flooring: Laminate
- Level: First
Bedroom
- Description: Flooring: Laminate
- Level: First
Bedroom
- Description: Flooring: Laminate
- Level: First
Bedroom
- Description: Walk in closet and slider doors to back yard.,Flooring: Laminate
- Level: First
Bathroom
- Description: Flooring: Laminate
- Level: First
Bathroom
- Level: Basement
Bonus room
- Level: Basement
Dining room
- Description: Flooring: Laminate
- Level: First
Family room
- Description: Flooring: Carpet
- Level: Basement
Kitchen
- Description: Flooring: Laminate
- Level: First
Living room
- Description: Flooring: Laminate
- Level: First
Heating
- Forced Air, Gas
Cooling
- Central Air
Appliances
- Laundry: In Basement
Features
- Basement: Full,Partially Finished
- Number of fireplaces: 1
Interior area
- Total structure area: 2,368
- Total interior livable area: 2,368 sqft
- Finished area above ground: 1,568
- Finished area below ground: 800
Property
Parking
- Total spaces: 1
- Parking features: Concrete, Direct Access
- Garage spaces: 1
Features
- Levels: One
- Stories: 1
- Patio & porch: Front Porch
Lot
- Size: 0.46 Acres
- Dimensions: 131 x 154
- Features: Back Yard
Details
- Additional structures: Outbuilding
- Parcel number: 04101290
Construction
Type & style
- Home type: SingleFamily
- Architectural style: Ranch
- Property subtype: Single Family Residence
Materials
- Brick, Vinyl Siding
- Foundation: Block
- Roof: Asphalt
Condition
- Year built: 1965
Utilities & green energy
- Sewer: Septic Tank
- Water: Well
Community & neighborhood
Location
- Region: Minerva
- Subdivision: Scenic View Allotment
Other
Other facts
- Listing terms: Cash,Conventional,FHA,USDA Loan,VA Loan
Price history
| Date | Event | Price |
|---|---|---|
| 9/16/2025 | Sold | $235,000-2%$99/sqft |
Source: | ||
| 8/26/2025 | Pending sale | $239,900$101/sqft |
Source: | ||
| 7/29/2025 | Contingent | $239,900$101/sqft |
Source: | ||
| 7/9/2025 | Price change | $239,900-4%$101/sqft |
Source: | ||
| 7/3/2025 | Price change | $249,900-3.8%$106/sqft |
Source: | ||
Public tax history
| Year | Property taxes | Tax assessment |
|---|---|---|
| 2024 | $1,967 +9.8% | $49,640 +19.2% |
| 2023 | $1,792 +7% | $41,660 +7.6% |
| 2022 | $1,675 -2.2% | $38,720 |
Find assessor info on the county website
Neighborhood: 44657
Nearby schools
GreatSchools rating
- 6/10Minerva Elementary SchoolGrades: K-5Distance: 3.5 mi
- 7/10Minerva Middle SchoolGrades: 6-8Distance: 3.6 mi
- 4/10Minerva High SchoolGrades: 9-12Distance: 3.1 mi
Schools provided by the listing agent
- District: Minerva LSD - 7610
Source: MLS Now. This data may not be complete. We recommend contacting the local school district to confirm school assignments for this home.
Get pre-qualified for a loan
At Zillow Home Loans, we can pre-qualify you in as little as 5 minutes with no impact to your credit score.An equal housing lender. NMLS #10287.
