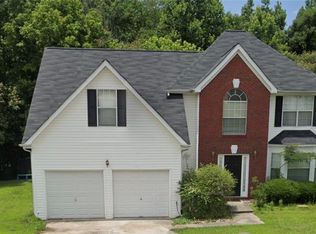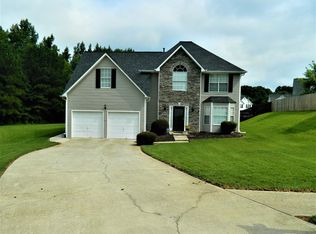This home is awaiting you! It boasts an open floor plan which is a high demand feature. Enter from the front into the welcoming foyer which walks into the relaxing living room leading to the dining room, or go straight ahead to the kitchen and breakfast area which opens up to the huge family room. There are no doors, really! On the upper level is the bedroom suite which has a huge but private master suite with trey ceilings. The other 3 bedrooms are indeed spacious as well, with either trey or vaulted ceilings. There is so much storage space for your convenience on the upper and lower levels. Shopping and dining is conveniently close to this home, with the airport and metro Atlanta not too far away either. Come relax, come home.
This property is off market, which means it's not currently listed for sale or rent on Zillow. This may be different from what's available on other websites or public sources.

