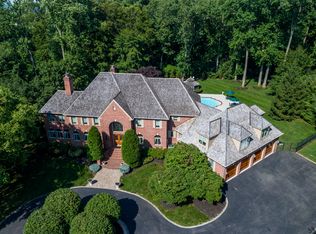Sold for $1,690,000 on 04/26/24
Street View
$1,690,000
1260 Old Woods Rd, West Chester, PA 19382
5beds
7,916sqft
Single Family Residence
Built in 2008
2.4 Acres Lot
$1,836,500 Zestimate®
$213/sqft
$6,693 Estimated rent
Home value
$1,836,500
$1.73M - $1.97M
$6,693/mo
Zestimate® history
Loading...
Owner options
Explore your selling options
What's special
Zillow last checked: 8 hours ago
Listing updated: November 09, 2024 at 03:08am
Listed by:
Bill McCormick 267-278-4621,
BHHS Fox & Roach-Exton
Bought with:
Margot Mohr Teetor, RS280628
RE/MAX Preferred - Newtown Square
Source: Bright MLS,MLS#: PACT2062916
Facts & features
Interior
Bedrooms & bathrooms
- Bedrooms: 5
- Bathrooms: 6
- Full bathrooms: 4
- 1/2 bathrooms: 2
- Main level bathrooms: 2
Basement
- Area: 2100
Heating
- Hot Water, Natural Gas Available
Cooling
- Central Air, Electric, Geothermal
Appliances
- Included: Water Heater
- Laundry: Main Level, Laundry Room
Features
- Attic, Bar, Breakfast Area, Built-in Features, Butlers Pantry, Ceiling Fan(s), Central Vacuum, Chair Railings, Crown Molding, Curved Staircase, Dining Area, Exposed Beams, Family Room Off Kitchen, Floor Plan - Traditional, Formal/Separate Dining Room, Kitchen - Gourmet, Kitchen Island, Kitchen - Table Space, Primary Bath(s), Recessed Lighting, Upgraded Countertops, Wainscotting, Walk-In Closet(s), Wine Storage, 2 Story Ceilings, 9'+ Ceilings, Beamed Ceilings, Cathedral Ceiling(s), Dry Wall, High Ceilings, Tray Ceiling(s), Vaulted Ceiling(s), Wood Ceilings
- Flooring: Carpet, Ceramic Tile, Hardwood, Heated, Wood
- Windows: Energy Efficient, Skylight(s), Window Treatments
- Basement: Heated,Improved,Exterior Entry
- Number of fireplaces: 2
- Fireplace features: Gas/Propane, Wood Burning
Interior area
- Total structure area: 7,916
- Total interior livable area: 7,916 sqft
- Finished area above ground: 5,816
- Finished area below ground: 2,100
Property
Parking
- Total spaces: 7
- Parking features: Garage Faces Front, Garage Faces Rear, Garage Door Opener, Inside Entrance, Storage, Asphalt, Circular Driveway, Lighted, Attached, Driveway, Detached
- Attached garage spaces: 7
- Has uncovered spaces: Yes
Accessibility
- Accessibility features: None
Features
- Levels: Two
- Stories: 2
- Patio & porch: Deck
- Exterior features: Lighting, Flood Lights
- Pool features: None
- Has view: Yes
- View description: Trees/Woods
Lot
- Size: 2.40 Acres
- Features: Backs to Trees, Landscaped, Suburban
Details
- Additional structures: Above Grade, Below Grade
- Parcel number: 6602 0001.5500
- Zoning: RESIDENTIAL
- Special conditions: Standard
Construction
Type & style
- Home type: SingleFamily
- Architectural style: Traditional
- Property subtype: Single Family Residence
Materials
- Brick
- Foundation: Concrete Perimeter
- Roof: Shake,Wood
Condition
- New construction: No
- Year built: 2008
Utilities & green energy
- Electric: 200+ Amp Service
- Sewer: On Site Septic
- Water: Public
- Utilities for property: Cable Connected
Community & neighborhood
Location
- Region: West Chester
- Subdivision: Deer Pointe
- Municipality: THORNBURY TWP
Other
Other facts
- Listing agreement: Exclusive Right To Sell
- Listing terms: Cash,Conventional,1031 Exchange
- Ownership: Fee Simple
Price history
| Date | Event | Price |
|---|---|---|
| 4/26/2024 | Sold | $1,690,000$213/sqft |
Source: | ||
| 4/1/2024 | Pending sale | $1,690,000$213/sqft |
Source: | ||
| 4/1/2024 | Listed for sale | $1,690,000+12.7%$213/sqft |
Source: | ||
| 12/30/2020 | Sold | $1,500,000$189/sqft |
Source: Public Record Report a problem | ||
| 10/26/2020 | Pending sale | $1,500,000$189/sqft |
Source: BHHS Fox & Roach-West Chester #PACT519368 Report a problem | ||
Public tax history
| Year | Property taxes | Tax assessment |
|---|---|---|
| 2025 | $14,086 +2.2% | $487,570 |
| 2024 | $13,787 +1.1% | $487,570 |
| 2023 | $13,643 | $487,570 |
Find assessor info on the county website
Neighborhood: 19382
Nearby schools
GreatSchools rating
- 9/10Sarah W Starkweather El SchoolGrades: K-5Distance: 1.4 mi
- 6/10Stetson Middle SchoolGrades: 6-8Distance: 1.3 mi
- 9/10West Chester Bayard Rustin High SchoolGrades: 9-12Distance: 1.3 mi
Schools provided by the listing agent
- High: Rustin
- District: West Chester Area
Source: Bright MLS. This data may not be complete. We recommend contacting the local school district to confirm school assignments for this home.

Get pre-qualified for a loan
At Zillow Home Loans, we can pre-qualify you in as little as 5 minutes with no impact to your credit score.An equal housing lender. NMLS #10287.
Sell for more on Zillow
Get a free Zillow Showcase℠ listing and you could sell for .
$1,836,500
2% more+ $36,730
With Zillow Showcase(estimated)
$1,873,230