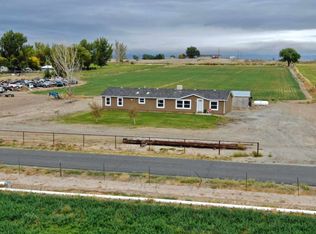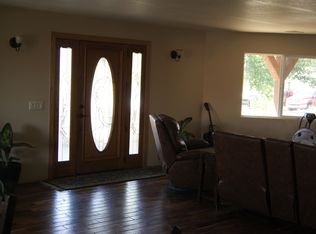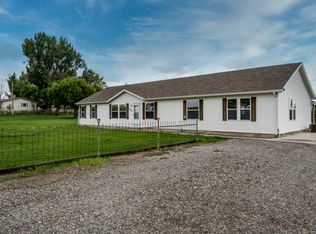Sold for $413,350 on 10/27/25
$413,350
1260 N Rd, Loma, CO 81524
4beds
2baths
2,240sqft
Single Family Residence
Built in 1997
1.01 Acres Lot
$416,900 Zestimate®
$185/sqft
$2,563 Estimated rent
Home value
$416,900
$388,000 - $450,000
$2,563/mo
Zestimate® history
Loading...
Owner options
Explore your selling options
What's special
Sellers are MOTIVATED! New $10,0000 price reduction! Folks, this is a deal! Preferred lender is offering up to 1% in lender credit for qualified buyers—use it toward closing costs or a rate buy-down! This home is back on the market, no fault of the seller or the home! Enjoy peaceful country living with panoramic mountain views in every direction. This updated 4-bedroom, 2-living room home sits on a full acre with lots of room for toys, a brand new shop or an ADU . Inside, you’ll find fresh paint in the bathrooms and laundry room, new flooring, trim and updated vanities in both bathrooms. The evaporative cooler was upgraded to a ProAir last year so you will be nice and cool for the hot summer! The spacious kitchen is a standout, featuring an eye-catching island that’s sure to be a conversation starter. With two separate living areas, there’s room for everyone to spread out comfortably. Outside, enjoy plenty of space for your hobbies, animals, and outdoor living — including your very own chicken coop. If you love the outdoors, Highline Lake is just minutes away as well as the Loma boat launch at the Colorado River. Whether you’re looking to homestead (chicken coop is already on site), entertain, or simply relax and soak in the views, this property offers the best of rural living with modern updates. Schedule your showing today and come see what makes this home so special.
Zillow last checked: 8 hours ago
Listing updated: November 07, 2025 at 07:44pm
Listed by:
BRANDI VIGIL 970-261-4753,
KEY REALTY
Bought with:
NON MEMBER
GRAND JUNCTION AREA REALTOR ASSOC
Source: GJARA,MLS#: 20253162
Facts & features
Interior
Bedrooms & bathrooms
- Bedrooms: 4
- Bathrooms: 2
Primary bedroom
- Level: Main
- Dimensions: 12.6x16.5
Bedroom 2
- Level: Main
- Dimensions: 12.5x11.6
Bedroom 3
- Level: Main
- Dimensions: 12.5x9.11
Bedroom 4
- Level: Main
- Dimensions: 12.5x11.5
Dining room
- Level: Main
- Dimensions: 12.4x11.6
Family room
- Level: Main
- Dimensions: 12.10x18.3
Kitchen
- Level: Main
- Dimensions: 14.1x10.7
Laundry
- Level: Main
- Dimensions: 7.8x7.7
Living room
- Level: Main
- Dimensions: 19.8x12.4
Heating
- Forced Air, Propane
Cooling
- Evaporative Cooling
Appliances
- Included: Dryer, Dishwasher, Electric Oven, Electric Range, Disposal, Refrigerator, Range Hood, Washer
- Laundry: Laundry Room
Features
- Ceiling Fan(s), Separate/Formal Dining Room, Laminate Counters, Main Level Primary, Vaulted Ceiling(s), Walk-In Closet(s), Walk-In Shower, Window Treatments, Programmable Thermostat
- Flooring: Carpet, Laminate, Tile
- Windows: Window Coverings
- Basement: Crawl Space
- Has fireplace: Yes
- Fireplace features: Wood Burning Stove
Interior area
- Total structure area: 2,240
- Total interior livable area: 2,240 sqft
Property
Parking
- Total spaces: 4
- Parking features: Detached, Garage, RV Access/Parking
- Garage spaces: 4
Accessibility
- Accessibility features: None, Low Threshold Shower
Features
- Levels: One
- Stories: 1
- Patio & porch: Open, Patio
- Exterior features: Outdoor Kitchen, Shed, Propane Tank - Owned
- Fencing: Pipe
Lot
- Size: 1.01 Acres
- Dimensions: 196 x 195
- Features: Sprinklers In Front, Landscaped, Mature Trees
Details
- Additional structures: Shed(s)
- Parcel number: 269128400536
- Zoning description: Res
- Other equipment: Satellite Dish
- Horses can be raised: Yes
- Horse amenities: Horses Allowed
Construction
Type & style
- Home type: SingleFamily
- Architectural style: Ranch
- Property subtype: Single Family Residence
Materials
- Manufactured, Stucco
- Roof: Asphalt,Composition
Condition
- Year built: 1997
- Major remodel year: 2025
Utilities & green energy
- Sewer: Septic Tank
- Water: Public
Community & neighborhood
Location
- Region: Loma
- Subdivision: None
HOA & financial
HOA
- Has HOA: No
- Services included: None
Price history
| Date | Event | Price |
|---|---|---|
| 10/27/2025 | Sold | $413,350-0.2%$185/sqft |
Source: GJARA #20253162 Report a problem | ||
| 9/23/2025 | Pending sale | $414,000$185/sqft |
Source: GJARA #20253162 Report a problem | ||
| 9/12/2025 | Listed for sale | $414,000$185/sqft |
Source: GJARA #20253162 Report a problem | ||
| 9/8/2025 | Pending sale | $414,000$185/sqft |
Source: GJARA #20253162 Report a problem | ||
| 8/28/2025 | Price change | $414,000-2.4%$185/sqft |
Source: GJARA #20253162 Report a problem | ||
Public tax history
Tax history is unavailable.
Neighborhood: 81524
Nearby schools
GreatSchools rating
- 8/10Loma Elementary SchoolGrades: PK-5Distance: 0.5 mi
- 4/10Fruita Middle SchoolGrades: 6-7Distance: 5.8 mi
- 7/10Fruita Monument High SchoolGrades: 10-12Distance: 7 mi
Schools provided by the listing agent
- Elementary: Loma
- Middle: Fruita
- High: Fruita Monument
Source: GJARA. This data may not be complete. We recommend contacting the local school district to confirm school assignments for this home.

Get pre-qualified for a loan
At Zillow Home Loans, we can pre-qualify you in as little as 5 minutes with no impact to your credit score.An equal housing lender. NMLS #10287.


