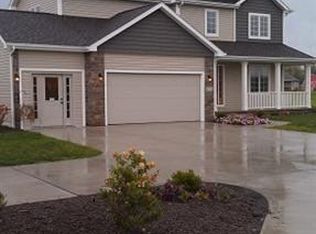Closed
$787,500
1260 N Queen Rd, Walkerton, IN 46574
6beds
3,144sqft
Single Family Residence
Built in 1914
58.86 Acres Lot
$878,800 Zestimate®
$250/sqft
$2,749 Estimated rent
Home value
$878,800
$721,000 - $1.06M
$2,749/mo
Zestimate® history
Loading...
Owner options
Explore your selling options
What's special
UP FOR AUCTION, ONLINE BIDDING OPEN! Parcel 1:This parcel offers a unique opportunity to purchase a restored farmhouse, multiple buildings, pasture ground, & 15 acres of property. The home features 6 bedrooms, 4 baths, hardwood floors, original wood finishes & light fixtures, remodeled & modern kitchen, bathrooms, fireplaces, wrap around porch and a basement. The property has 6 buildings totaling over 10,000 square feet of space! Buildings condition & size vary, but multiple buildings have concrete floors & are set-up to be full shop buildings. This property totals 15+/- acres which has 800+/- feet of frontage on Queen Rd.Parcel 2:43.8 +/- acres includes frontage on Queen Rd. & 1st Road. Nearly all tillable with the exception of a 1.7 acre portion on corner of Queen Rd. & 1st Road. Predominant soil types for the tillable ground are Crosier Loam & Brookston Loam. Crop rights for 2023 are available.Parcel 3: Combination of parcel 1 & 2 totaling 58.86 acres plus improvements!
Zillow last checked: 8 hours ago
Listing updated: June 18, 2024 at 07:55pm
Listed by:
Jay Mayden,
Kraft Real Estate Services, LL 219-776-2879
Bought with:
Non-Member Agent
Non-Member MLS Office
Source: NIRA,MLS#: 526845
Facts & features
Interior
Bedrooms & bathrooms
- Bedrooms: 6
- Bathrooms: 4
- Full bathrooms: 2
- 3/4 bathrooms: 1
- 1/2 bathrooms: 1
Primary bedroom
- Area: 156
- Dimensions: 13 x 12
Bedroom 2
- Area: 168
- Dimensions: 14 x 12
Bedroom 3
- Area: 117
- Dimensions: 13 x 9
Bedroom 4
- Area: 182
- Dimensions: 14 x 13
Bedroom 5
- Dimensions: 16 x 9
Bedroom 6
- Dimensions: 15 x 9
Bonus room
- Area: 60
- Dimensions: 10 x 6
Dining room
- Description: 17.00 x 16.00
- Area: 272
- Dimensions: 17 x 16
Great room
- Dimensions: 17 x 14
Kitchen
- Area: 221
- Dimensions: 17 x 13
Living room
- Area: 195
- Dimensions: 15 x 13
Other
- Description: Enclosed Porch
- Dimensions: 18 x 9
Heating
- Forced Air, Natural Gas
Appliances
- Included: Built-In Gas Range, Range Hood, Washer, Refrigerator, Dishwasher, Microwave, Dryer, Double Oven
Features
- Vaulted Ceiling(s), Country Kitchen, Cathedral Ceiling(s)
- Basement: Interior Entry
- Attic: Permanent Stairs
- Number of fireplaces: 1
- Fireplace features: Great Room, Wood Burning Stove, Living Room
Interior area
- Total structure area: 3,144
- Total interior livable area: 3,144 sqft
- Finished area above ground: 3,144
Property
Parking
- Total spaces: 2
- Parking features: Detached
- Garage spaces: 2
Features
- Levels: Three Or More
- Patio & porch: Covered, Porch, Deck
- Exterior features: Storage
- Pool features: Above Ground
- Has spa: Yes
- Spa features: Bath
Lot
- Size: 58.86 Acres
- Features: Pond on Lot, Paved, Open Lot, Landscaped
Details
- Parcel number: 505126000010000011
- Horses can be raised: Yes
Construction
Type & style
- Home type: SingleFamily
- Property subtype: Single Family Residence
Condition
- New construction: No
- Year built: 1914
Utilities & green energy
- Sewer: Septic Tank
- Water: Well
- Utilities for property: Cable Available
Community & neighborhood
Location
- Region: Walkerton
- Subdivision: None
Other
Other facts
- Listing agreement: Exclusive Right To Sell
- Listing terms: Cash
- Road surface type: Paved
Price history
| Date | Event | Price |
|---|---|---|
| 5/12/2023 | Sold | $787,500+78749900%$250/sqft |
Source: | ||
| 4/8/2023 | Contingent | $1 |
Source: | ||
| 3/4/2023 | Listed for sale | $1 |
Source: | ||
Public tax history
| Year | Property taxes | Tax assessment |
|---|---|---|
| 2024 | $5 -1.2% | $1,700 +30.8% |
| 2023 | $5 -6.2% | $1,300 |
| 2022 | $6 -3.8% | $1,300 |
Find assessor info on the county website
Neighborhood: 46574
Nearby schools
GreatSchools rating
- 6/10North Liberty SchoolGrades: K-6Distance: 6 mi
- 6/10Harold C Urey Middle SchoolGrades: 7-8Distance: 5.9 mi
- 10/10John Glenn High SchoolGrades: 9-12Distance: 5.4 mi

Get pre-qualified for a loan
At Zillow Home Loans, we can pre-qualify you in as little as 5 minutes with no impact to your credit score.An equal housing lender. NMLS #10287.
Sell for more on Zillow
Get a free Zillow Showcase℠ listing and you could sell for .
$878,800
2% more+ $17,576
With Zillow Showcase(estimated)
$896,376