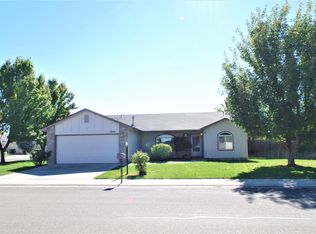Sold
Price Unknown
1260 N Principle Way, Meridian, ID 83642
3beds
2baths
1,314sqft
Single Family Residence
Built in 1998
9,147.6 Square Feet Lot
$418,300 Zestimate®
$--/sqft
$2,023 Estimated rent
Home value
$418,300
$397,000 - $439,000
$2,023/mo
Zestimate® history
Loading...
Owner options
Explore your selling options
What's special
Fabulous home on a beautiful corner lot in desirable Crossroads subdivision! A prime location, just around the corner from shopping & theaters at The Village in Meridian. Close freeway access makes this central location a short & easy drive to just about anywhere! Charming curb appeal includes a covered front porch. The front entry leads to an immaculate interior with vaulted ceilings, an open great room, & a split-bedroom design. New paint and flooring throughout the home. Spacious kitchen features generous cabinetry, new appliances, & vinyl flooring extending into the dining area. Private master bedroom wing includes dual vanities in the master bath and walk in closet. Second bath conveniently located to the guest bedrooms. Beautiful east facing backyard is fully-fenced & features a wonderful trellis-covered patio. New HVAC in 2021
Zillow last checked: 8 hours ago
Listing updated: January 30, 2023 at 11:22am
Listed by:
Jason Winkle 208-631-2558,
Coldwell Banker Tomlinson,
Ylonda Hays 208-571-4430,
Coldwell Banker Tomlinson
Bought with:
Martha Huber
Silvercreek Realty Group
Source: IMLS,MLS#: 98860069
Facts & features
Interior
Bedrooms & bathrooms
- Bedrooms: 3
- Bathrooms: 2
- Main level bathrooms: 2
- Main level bedrooms: 3
Primary bedroom
- Level: Main
- Area: 154
- Dimensions: 11 x 14
Bedroom 2
- Level: Main
- Area: 120
- Dimensions: 10 x 12
Bedroom 3
- Level: Main
- Area: 100
- Dimensions: 10 x 10
Kitchen
- Level: Main
- Area: 126
- Dimensions: 14 x 9
Heating
- Forced Air, Natural Gas
Cooling
- Central Air
Appliances
- Included: Gas Water Heater, Tank Water Heater, Dishwasher, Disposal, Microwave, Oven/Range Freestanding
Features
- Bath-Master, Bed-Master Main Level, Split Bedroom, Great Room, Double Vanity, Walk-In Closet(s), Breakfast Bar, Pantry, Number of Baths Main Level: 2
- Has basement: No
- Has fireplace: No
Interior area
- Total structure area: 1,314
- Total interior livable area: 1,314 sqft
- Finished area above ground: 1,314
- Finished area below ground: 0
Property
Parking
- Total spaces: 2
- Parking features: Attached, Driveway
- Attached garage spaces: 2
- Has uncovered spaces: Yes
- Details: Garage: 20x21
Features
- Levels: One
Lot
- Size: 9,147 sqft
- Features: Standard Lot 6000-9999 SF, Sidewalks, Corner Lot, Auto Sprinkler System, Full Sprinkler System, Pressurized Irrigation Sprinkler System
Details
- Parcel number: R1618810300
Construction
Type & style
- Home type: SingleFamily
- Property subtype: Single Family Residence
Materials
- Brick, Frame, HardiPlank Type
- Foundation: Crawl Space
- Roof: Composition,Tar/Gravel
Condition
- Year built: 1998
Utilities & green energy
- Water: Public
- Utilities for property: Sewer Connected
Community & neighborhood
Location
- Region: Meridian
- Subdivision: Crossroads
HOA & financial
HOA
- Has HOA: Yes
- HOA fee: $115 semi-annually
Other
Other facts
- Listing terms: Cash,Conventional,FHA,VA Loan
- Ownership: Fee Simple,Fractional Ownership: No
- Road surface type: Paved
Price history
Price history is unavailable.
Public tax history
| Year | Property taxes | Tax assessment |
|---|---|---|
| 2025 | $1,129 +0.5% | $377,000 +7.2% |
| 2024 | $1,123 -47.6% | $351,700 +5.3% |
| 2023 | $2,144 -3.2% | $333,900 -17.3% |
Find assessor info on the county website
Neighborhood: 83642
Nearby schools
GreatSchools rating
- 8/10River Valley Elementary SchoolGrades: PK-5Distance: 1 mi
- 7/10Lewis & Clark Middle SchoolGrades: 6-8Distance: 0.4 mi
- 8/10Centennial High SchoolGrades: 9-12Distance: 2.4 mi
Schools provided by the listing agent
- Elementary: River Valley
- Middle: Lewis and Clark
- High: Centennial
- District: West Ada School District
Source: IMLS. This data may not be complete. We recommend contacting the local school district to confirm school assignments for this home.
