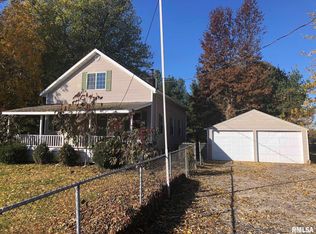Cute MANUFACTURED home w 25' X 15' Addition situated on 10 Acres. Space galore. Has an open floor plan & attached 2 car garage. Immaculate condition. Living and Family room both. All bedrooms have walk in closets and private baths. Very nice master suite features a 12.8 X 7.7 bathroom. Third bath is 8 X 7. Large finished deck 32' X 20'. Newly fenced back yard. Hot tub and swimming pool both stay! Tons of room inside and out for entertaining. Ground consists of 2/3 timber. Concrete pad for driveway. Open Front porch. MUST SEE!
This property is off market, which means it's not currently listed for sale or rent on Zillow. This may be different from what's available on other websites or public sources.
