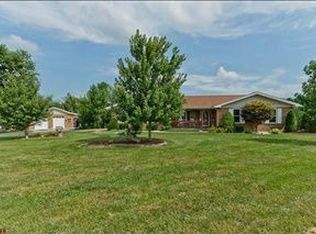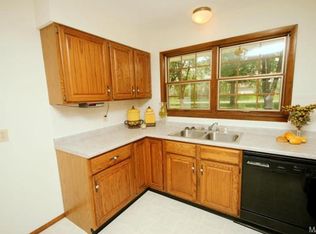Closed
Listing Provided by:
Joseph Rohne 636-236-2191,
Graham & Grace Realty
Bought with: Berkshire Hathaway HomeServices Select Properties
Price Unknown
1260 Mueller Rd, O'Fallon, MO 63366
3beds
1,140sqft
Single Family Residence
Built in 1984
3 Acres Lot
$439,900 Zestimate®
$--/sqft
$2,017 Estimated rent
Home value
$439,900
$409,000 - $475,000
$2,017/mo
Zestimate® history
Loading...
Owner options
Explore your selling options
What's special
Welcome to your dream home! This move-in ready house sits on 3 spacious acres, offering a perfect blend of comfort and style. The open floor plan boasts custom finishes, updated cabinets, appliances, and stunning wood/laminate flooring. With 3 bedrooms and 2 baths on the main level, plus a basement family room with an additional half bath and potential office/bedroom, this home has it all. Enjoy the convenience of an oversized 2 car attached garage, as well as an oversized 2 car detached garage for all your toys. Step outside to a fenced backyard with a covered patio, storage shed, firepit, gazebo, and ample open space to relax and entertain. Experience the ultimate in country living!
Zillow last checked: 8 hours ago
Listing updated: May 06, 2025 at 10:27am
Listing Provided by:
Joseph Rohne 636-236-2191,
Graham & Grace Realty
Bought with:
Kelly&Linda A Boehmer, 2003017373
Berkshire Hathaway HomeServices Select Properties
Source: MARIS,MLS#: 24058991 Originating MLS: St. Charles County Association of REALTORS
Originating MLS: St. Charles County Association of REALTORS
Facts & features
Interior
Bedrooms & bathrooms
- Bedrooms: 3
- Bathrooms: 3
- Full bathrooms: 2
- 1/2 bathrooms: 1
- Main level bathrooms: 2
- Main level bedrooms: 3
Primary bedroom
- Level: Main
- Area: 180
- Dimensions: 15x12
Other
- Area: 121
- Dimensions: 11x11
Other
- Area: 99
- Dimensions: 11x9
Breakfast room
- Level: Main
- Area: 132
- Dimensions: 12x11
Kitchen
- Level: Main
- Area: 108
- Dimensions: 12x9
Living room
- Level: Main
- Area: 196
- Dimensions: 14x14
Heating
- Forced Air, Natural Gas
Cooling
- Central Air, Electric
Appliances
- Included: Dishwasher, Disposal, Microwave, Electric Range, Electric Oven, Stainless Steel Appliance(s), Water Softener, Gas Water Heater
Features
- Kitchen/Dining Room Combo, Kitchen Island, Custom Cabinetry, Eat-in Kitchen, Shower
- Flooring: Hardwood
- Doors: Panel Door(s)
- Basement: Partially Finished
- Has fireplace: No
Interior area
- Total structure area: 1,140
- Total interior livable area: 1,140 sqft
- Finished area above ground: 1,140
Property
Parking
- Total spaces: 4
- Parking features: Attached, Garage, Detached
- Attached garage spaces: 4
Features
- Levels: One
- Patio & porch: Patio
Lot
- Size: 3 Acres
Details
- Additional structures: Gazebo, Shed(s)
- Parcel number: 20032S012000020.2100000
- Special conditions: Standard
Construction
Type & style
- Home type: SingleFamily
- Architectural style: Ranch
- Property subtype: Single Family Residence
Materials
- Brick Veneer, Vinyl Siding
Condition
- Year built: 1984
Utilities & green energy
- Sewer: Septic Tank
- Water: Well
Community & neighborhood
Location
- Region: Ofallon
Other
Other facts
- Listing terms: Cash,Conventional,FHA,VA Loan
- Ownership: Private
Price history
| Date | Event | Price |
|---|---|---|
| 12/4/2024 | Sold | -- |
Source: | ||
| 9/22/2024 | Pending sale | $425,000$373/sqft |
Source: | ||
| 9/19/2024 | Listed for sale | $425,000-3.4%$373/sqft |
Source: | ||
| 9/16/2024 | Listing removed | -- |
Source: Owner Report a problem | ||
| 8/28/2024 | Price change | $440,000-2.2%$386/sqft |
Source: Owner Report a problem | ||
Public tax history
| Year | Property taxes | Tax assessment |
|---|---|---|
| 2024 | $3,344 +0.1% | $53,331 |
| 2023 | $3,342 +5.3% | $53,331 +13.2% |
| 2022 | $3,174 | $47,114 |
Find assessor info on the county website
Neighborhood: 63366
Nearby schools
GreatSchools rating
- 4/10Mount Hope Elementary SchoolGrades: K-5Distance: 1.1 mi
- 8/10Ft. Zumwalt North Middle SchoolGrades: 6-8Distance: 4.2 mi
- 9/10Ft. Zumwalt North High SchoolGrades: 9-12Distance: 4.6 mi
Schools provided by the listing agent
- Elementary: Mount Hope Elem.
- Middle: Ft. Zumwalt North Middle
- High: Ft. Zumwalt North High
Source: MARIS. This data may not be complete. We recommend contacting the local school district to confirm school assignments for this home.
Get a cash offer in 3 minutes
Find out how much your home could sell for in as little as 3 minutes with a no-obligation cash offer.
Estimated market value
$439,900
Get a cash offer in 3 minutes
Find out how much your home could sell for in as little as 3 minutes with a no-obligation cash offer.
Estimated market value
$439,900

