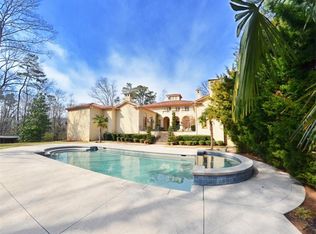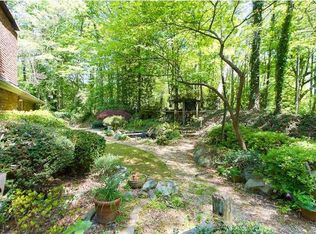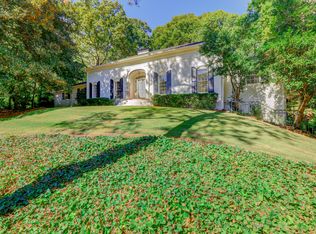Come See Our New Look! Attention to detail & matchless construction make this Buckhead home ideal for those valuing excellence. Soaring foyer leads guests to sophisticated living areas overlooking picture-perfect backyard w/pool for entertaining. Timber beams sourced from French castle highlight bright kitchen w/dumbwaiter,Viking/SubZero appliances, endless storage. Large Master Suite is situated for privacy. Oversized secondary bedrooms, spacious terrace level w/Irish Pub inspired bar, 3000 bottle wine storage, cedar closets,slate roof, full home generator & much more. 2019-01-09
This property is off market, which means it's not currently listed for sale or rent on Zillow. This may be different from what's available on other websites or public sources.


