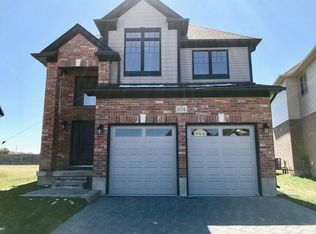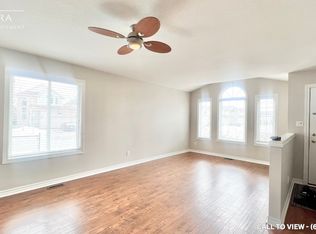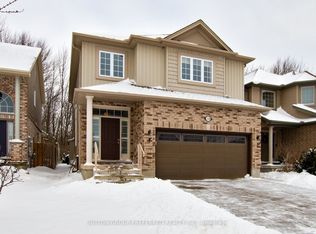Located in desirable Northwest London, this beautiful 3 bed/3.5 bath home boasts many upgrades for you and your family to enjoy. It features an open concept main floor with 9 foot ceilings, large upgraded kitchen with access to the fully landscaped and fenced backyard, plus a built-in gas line for your summer BBQ'S. The family room features engineered hardwood with a gas fireplace to warm up to anytime you desire. Additionally, the main floor contains a dedicated main floor office, powder room and mudroom with laundry and garage access. The second floor holds the oversized primary bedroom with 5 piece ensuite, containing a 5 ft shower and a jetted whirlpool tub. The rest of the second floor includes a 3 piece bathroom and 2 more bedrooms. With a newly professionally renovated basement, including in-ceiling speakers, wet bar kitchenette, brand new premium fridge and dishwasher, and 3 piece bathroom - you're set for all of your entertaining needs. With close proximity to walking trails, malls, restaurants and shopping - you won't want to miss out on this gorgeous family home.
This property is off market, which means it's not currently listed for sale or rent on Zillow. This may be different from what's available on other websites or public sources.


