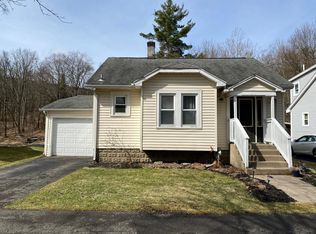Sold for $128,860
$128,860
1260 Landon Rd, Vestal, NY 13850
2beds
1,110sqft
Single Family Residence
Built in 1938
0.26 Acres Lot
$154,900 Zestimate®
$116/sqft
$1,732 Estimated rent
Home value
$154,900
$146,000 - $166,000
$1,732/mo
Zestimate® history
Loading...
Owner options
Explore your selling options
What's special
Discover the perfect blend of tranquility and convenience in this adorable Craftsman ranch nestled near the heart of Vestal center. 2 bedrooms, one bathroom. Don't miss the opportunity to make this charming home your own. Chestnut wood work, inviting living room w/Brick accent wall. Recently updated bathroom. Enclosed front porch; large park like yard 17x10 garage was converted to a detached building for studio /workshop, etc w/electric and heat. Picturesque Choconut creek is located at the back of the property, perfect for those that love watching nature. This home offers a peaceful retreat from the hustle and bustle of everyday life, but is a short drive from all amenities. Partially finished basement. Laundry located in the basement.
Zillow last checked: 8 hours ago
Listing updated: April 22, 2024 at 10:43am
Listed by:
Briana Cardin-Rogers,
HOWARD HANNA
Bought with:
Shannan Crescente, 10401284646
EXIT REALTY HOMEWARD BOUND
Source: GBMLS,MLS#: 322860 Originating MLS: Greater Binghamton Association of REALTORS
Originating MLS: Greater Binghamton Association of REALTORS
Facts & features
Interior
Bedrooms & bathrooms
- Bedrooms: 2
- Bathrooms: 1
- Full bathrooms: 1
Bedroom
- Level: First
- Dimensions: 14x10 jog
Bedroom
- Level: First
- Dimensions: 10X7
Bathroom
- Level: First
- Dimensions: 6x7
Bathroom
- Level: First
- Dimensions: 7x6
Bonus room
- Level: Basement
- Dimensions: 18x12
Dining room
- Level: First
- Dimensions: 14x11
Kitchen
- Level: First
- Dimensions: 14x12
Laundry
- Level: Basement
- Dimensions: basement
Living room
- Level: First
- Dimensions: 18x12
Heating
- Forced Air
Appliances
- Included: Gas Water Heater
Features
- Flooring: Carpet, Hardwood, Vinyl
- Windows: Insulated Windows
- Basement: Partial
Interior area
- Total interior livable area: 1,110 sqft
- Finished area above ground: 879
- Finished area below ground: 231
Property
Parking
- Total spaces: 1
- Parking features: Driveway
- Garage spaces: 1
Features
- Patio & porch: Enclosed, Open, Patio, Porch
- Exterior features: Landscaping, Patio, Shed
- Has view: Yes
- View description: Creek/Stream
- Has water view: Yes
- Water view: Creek/Stream
- Waterfront features: Stream
Lot
- Size: 0.26 Acres
- Dimensions: .26 acres
- Features: Level, Stream/Creek, Views
Details
- Additional structures: Shed(s)
- Parcel number: 03480017301900020240000000
Construction
Type & style
- Home type: SingleFamily
- Architectural style: Ranch
- Property subtype: Single Family Residence
Materials
- Vinyl Siding
- Foundation: Basement
Condition
- Year built: 1938
Utilities & green energy
- Sewer: Public Sewer
- Water: Public
Community & neighborhood
Location
- Region: Vestal
Other
Other facts
- Listing agreement: Exclusive Right To Sell
- Ownership: OWNER
Price history
| Date | Event | Price |
|---|---|---|
| 4/5/2024 | Sold | $128,860+7.5%$116/sqft |
Source: | ||
| 2/23/2024 | Contingent | $119,900$108/sqft |
Source: | ||
| 2/15/2024 | Listed for sale | $119,900+72.5%$108/sqft |
Source: | ||
| 11/30/2016 | Sold | $69,500-7.2%$63/sqft |
Source: | ||
| 9/16/2016 | Price change | $74,900-2.6%$67/sqft |
Source: CENTURY 21 Sbarra & Wells #206833 Report a problem | ||
Public tax history
| Year | Property taxes | Tax assessment |
|---|---|---|
| 2024 | -- | $115,900 +10.1% |
| 2023 | -- | $105,300 +15.1% |
| 2022 | -- | $91,500 +8% |
Find assessor info on the county website
Neighborhood: 13850
Nearby schools
GreatSchools rating
- 5/10Glenwood Elementary SchoolGrades: K-5Distance: 0.3 mi
- 6/10Vestal Middle SchoolGrades: 6-8Distance: 2.1 mi
- 7/10Vestal Senior High SchoolGrades: 9-12Distance: 1.4 mi
Schools provided by the listing agent
- Elementary: Glenwood
- District: Vestal
Source: GBMLS. This data may not be complete. We recommend contacting the local school district to confirm school assignments for this home.
