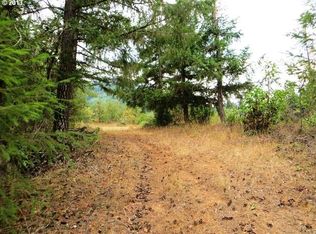Sold
$650,000
1260 Ireland Rd, Winston, OR 97496
3beds
2,600sqft
Residential, Single Family Residence
Built in 2016
10.02 Acres Lot
$652,700 Zestimate®
$250/sqft
$2,707 Estimated rent
Home value
$652,700
$522,000 - $816,000
$2,707/mo
Zestimate® history
Loading...
Owner options
Explore your selling options
What's special
Country Retreat on 10.02 acres. The Perfect blend of luxury and privacy in southern Oregon. This custom built 2600 square ft. home offers 3 bedrooms and 2 bathrooms. Step inside to an inviting open floor plan featuring vaulted ceilings and elegant finishes. The gourmet kitchen is a chef's dream, complete with premium appliances, custom cabinets and s spacious island perfect for hosting. The primary suite is a true sanctuary, boasting a spa-like bathroom and a generous walk-in closet. Outside experience the ultimate in outdoor living with rolling hills, mature trees, and endless possibilities. Whether you envision a working farm or a peaceful escape, this land provides limitless potential. Enjoy your morning coffee while soaking in the tranquility of nature. Located just minutes from Roseburg, outdoor recreation and charming downtown Winston. This Exceptional property offers seclusion without sacrificing convenience. Don't miss this rare opportunity to own a private paradise. Schedule your private tour today!
Zillow last checked: 8 hours ago
Listing updated: August 08, 2025 at 07:59am
Listed by:
Daniel Siler westportland@engelvoelkers.com,
Engel & Volkers West Portland
Bought with:
China Rose, 201218988
eXp Realty LLC
Source: RMLS (OR),MLS#: 255604831
Facts & features
Interior
Bedrooms & bathrooms
- Bedrooms: 3
- Bathrooms: 2
- Full bathrooms: 2
- Main level bathrooms: 2
Primary bedroom
- Features: Bathroom, Ceiling Fan, Walkin Closet
- Level: Main
- Area: 240
- Dimensions: 16 x 15
Bedroom 2
- Features: Closet, Laminate Flooring
- Level: Main
Bedroom 3
- Features: Closet, Laminate Flooring
- Level: Main
Dining room
- Features: Laminate Flooring
- Level: Main
Kitchen
- Features: Builtin Range, Dishwasher, Island, Pantry, Builtin Oven, Free Standing Refrigerator, Laminate Flooring, Plumbed For Ice Maker
- Level: Main
Living room
- Features: Laminate Flooring
- Level: Main
Heating
- Forced Air, Heat Pump
Cooling
- Heat Pump
Appliances
- Included: Built In Oven, Built-In Range, Dishwasher, Free-Standing Refrigerator, Range Hood, Stainless Steel Appliance(s), Washer/Dryer, Plumbed For Ice Maker, Electric Water Heater
- Laundry: Laundry Room
Features
- Ceiling Fan(s), Soaking Tub, Vaulted Ceiling(s), Closet, Kitchen Island, Pantry, Bathroom, Walk-In Closet(s)
- Flooring: Laminate
- Windows: Double Pane Windows, Vinyl Frames
- Basement: Crawl Space,Partial
Interior area
- Total structure area: 2,600
- Total interior livable area: 2,600 sqft
Property
Parking
- Total spaces: 2
- Parking features: Carport, RV Access/Parking, Garage Door Opener, Attached, Oversized
- Attached garage spaces: 2
- Has carport: Yes
Accessibility
- Accessibility features: Garage On Main, Main Floor Bedroom Bath, Minimal Steps, Parking, Utility Room On Main, Accessibility
Features
- Levels: Two
- Stories: 2
- Patio & porch: Deck, Patio, Porch
- Exterior features: Garden, Yard
- Has view: Yes
- View description: Seasonal, Trees/Woods, Valley
Lot
- Size: 10.02 Acres
- Features: Gentle Sloping, Level, Private, Trees, Wooded, Acres 10 to 20
Details
- Additional structures: Outbuilding
- Additional parcels included: R145593
- Parcel number: R126532
- Zoning: FF
Construction
Type & style
- Home type: SingleFamily
- Architectural style: Custom Style
- Property subtype: Residential, Single Family Residence
Materials
- Cement Siding, Lap Siding
- Foundation: Concrete Perimeter
- Roof: Composition
Condition
- Resale
- New construction: No
- Year built: 2016
Utilities & green energy
- Sewer: Septic Tank
- Water: Well
- Utilities for property: Cable Connected, Satellite Internet Service
Community & neighborhood
Location
- Region: Winston
Other
Other facts
- Listing terms: Cash,Conventional,FHA,USDA Loan,VA Loan
- Road surface type: Gravel
Price history
| Date | Event | Price |
|---|---|---|
| 8/8/2025 | Sold | $650,000$250/sqft |
Source: | ||
| 7/6/2025 | Pending sale | $650,000$250/sqft |
Source: | ||
| 6/3/2025 | Price change | $650,000-3.7%$250/sqft |
Source: | ||
| 4/28/2025 | Price change | $675,000+0.7%$260/sqft |
Source: | ||
| 4/4/2025 | Listed for sale | $670,000-32.7%$258/sqft |
Source: | ||
Public tax history
| Year | Property taxes | Tax assessment |
|---|---|---|
| 2024 | $2,576 +2.7% | $248,613 +2.9% |
| 2023 | $2,507 +3.2% | $241,637 +2.9% |
| 2022 | $2,430 +37.8% | $234,864 +39.7% |
Find assessor info on the county website
Neighborhood: 97496
Nearby schools
GreatSchools rating
- 7/10Mcgovern Elementary SchoolGrades: 3-5Distance: 8.8 mi
- 4/10Winston Middle SchoolGrades: 6-8Distance: 9.2 mi
- 5/10Douglas High SchoolGrades: 9-12Distance: 7.9 mi
Schools provided by the listing agent
- Elementary: Mcgovern
- Middle: Winston
- High: Douglas
Source: RMLS (OR). This data may not be complete. We recommend contacting the local school district to confirm school assignments for this home.
Get pre-qualified for a loan
At Zillow Home Loans, we can pre-qualify you in as little as 5 minutes with no impact to your credit score.An equal housing lender. NMLS #10287.
