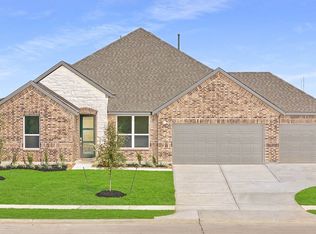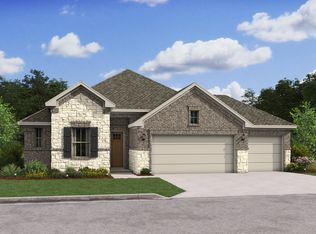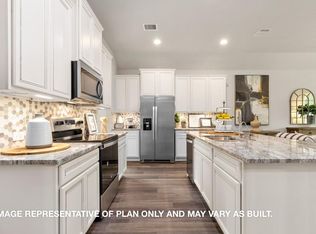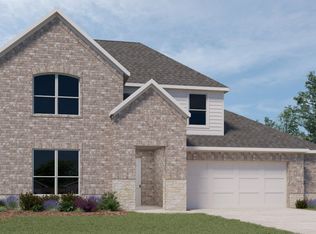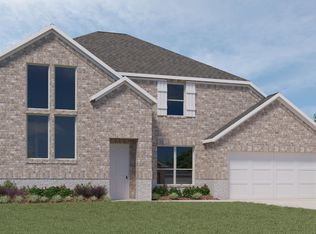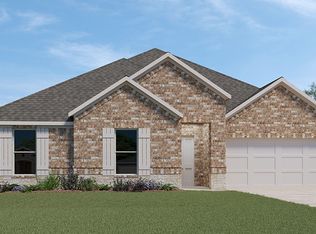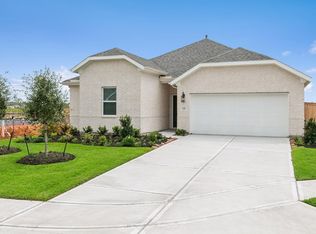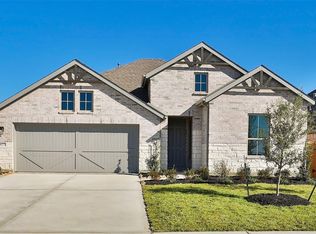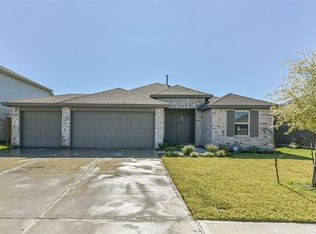SUPERSIZED NEW D.R. HORTON BUILT DREAM IN RIVER RANCH ESTATES! 4 CAR GARAGE! HUGE LOT! Dual Primary Suites, Gameroom, AND Media Room! Gorgeous Brick & Stone Exterior! So Many Fabulous Features: 5 Burner Gas Cooktop, Side by Side Fridge Included, 42" Shaker Cabinetry, Quartz Countertops in Kitchen & Primary Bath, Upgraded 8' Front Door, First Floor 8' Doors & 5" Baseboards, Frameless Primary Shower, 2" Blinds, Washer & Dryer Included, Deako Smart Switches, Modern Horizontal Iron Stair Railings, 7" Vinyl Plank Wood-Look Flooring, Full Grass, Sprinkler System, Garage Door Openers, Tankless Water Heater, LED Lighting, & HUGE Covered Patio! Excellent Interior Layout with Primary Suite Downstairs AND Second Primary Suite Up! Huge Gameroom - AND Media Room! Walk-In Closets Throughout! Community Lagoon Coming Soon! Easy Access to the Grand Parkway AND the Rapidly Growing City of Dayton! Estimated Completion - October 2025.
Pending
$454,990
1260 Imperial Ranch Way, Dayton, TX 77535
4beds
3,260sqft
Est.:
Single Family Residence
Built in 2025
0.46 Acres Lot
$446,600 Zestimate®
$140/sqft
$108/mo HOA
What's special
Huge lotHuge covered patioGarage door openersPrimary suite downstairsExcellent interior layoutMedia roomHuge gameroom
- 165 days |
- 13 |
- 0 |
Zillow last checked: 8 hours ago
Listing updated: January 21, 2026 at 07:40am
Listed by:
Heather Chavana 832-532-9592,
D.R. Horton Homes
Source: HAR,MLS#: 20733040
Facts & features
Interior
Bedrooms & bathrooms
- Bedrooms: 4
- Bathrooms: 4
- Full bathrooms: 3
- 1/2 bathrooms: 1
Rooms
- Room types: Family Room, Media Room, Utility Room
Primary bathroom
- Features: Half Bath, Primary Bath: Double Sinks, Primary Bath: Separate Shower, Primary Bath: Soaking Tub, Secondary Bath(s): Tub/Shower Combo
Kitchen
- Features: Breakfast Bar, Kitchen Island, Kitchen open to Family Room, Under Cabinet Lighting, Walk-in Pantry
Heating
- Natural Gas
Cooling
- Ceiling Fan(s), Electric
Appliances
- Included: Water Heater, Disposal, Freestanding Oven, Gas Oven, Microwave, Free-Standing Range, Gas Range, Dishwasher
- Laundry: Electric Dryer Hookup, Washer Hookup
Features
- High Ceilings, Prewired for Alarm System, 3 Bedrooms Up, En-Suite Bath, Primary Bed - 1st Floor, Walk-In Closet(s)
- Flooring: Carpet, Vinyl
- Windows: Insulated/Low-E windows
Interior area
- Total structure area: 3,260
- Total interior livable area: 3,260 sqft
Property
Parking
- Total spaces: 4
- Parking features: Attached, Electric Gate
- Attached garage spaces: 4
Features
- Stories: 2
- Patio & porch: Covered, Porch
- Exterior features: Sprinkler System
- Fencing: Back Yard
Lot
- Size: 0.46 Acres
- Features: Back Yard, Subdivided, 1/4 Up to 1/2 Acre
Details
- Parcel number: 007248000512000
Construction
Type & style
- Home type: SingleFamily
- Architectural style: Traditional
- Property subtype: Single Family Residence
Materials
- Batts Insulation, Blown-In Insulation, Brick, Cement Siding
- Foundation: Slab
- Roof: Composition
Condition
- New construction: Yes
- Year built: 2025
Details
- Builder name: D.R. Horton
Utilities & green energy
- Sewer: Public Sewer
- Water: Water District
Green energy
- Green verification: ENERGY STAR Certified Homes, HERS Index Score
- Energy efficient items: Thermostat, Lighting, HVAC, HVAC>15 SEER
Community & HOA
Community
- Security: Prewired for Alarm System
- Subdivision: River Ranch Estates
HOA
- Has HOA: Yes
- Amenities included: Park, Picnic Area, Playground, Pool
- HOA fee: $1,300 annually
Location
- Region: Dayton
Financial & listing details
- Price per square foot: $140/sqft
- Date on market: 8/27/2025
- Listing terms: Cash,Conventional,FHA,USDA Loan,VA Loan
- Road surface type: Concrete, Curbs
Estimated market value
$446,600
$424,000 - $469,000
$3,131/mo
Price history
Price history
| Date | Event | Price |
|---|---|---|
| 11/5/2025 | Price change | $449,990-1.1%$138/sqft |
Source: | ||
| 11/3/2025 | Pending sale | $454,990$140/sqft |
Source: | ||
| 10/21/2025 | Price change | $454,990-1.1%$140/sqft |
Source: | ||
| 10/1/2025 | Price change | $459,990-1.6%$141/sqft |
Source: | ||
| 8/28/2025 | Price change | $467,642-2.1%$143/sqft |
Source: | ||
Public tax history
Public tax history
Tax history is unavailable.BuyAbility℠ payment
Est. payment
$2,959/mo
Principal & interest
$2184
Property taxes
$508
Other costs
$267
Climate risks
Neighborhood: 77535
Nearby schools
GreatSchools rating
- 4/10Kimmie M Brown Elementary SchoolGrades: K-5Distance: 4 mi
- 3/10Wilson Junior High SchoolGrades: 6-8Distance: 4.4 mi
- 4/10Dayton High SchoolGrades: 9-12Distance: 6.7 mi
Schools provided by the listing agent
- Elementary: Kimmie M. Brown Elementary School
- Middle: Woodrow Wilson Junior High School
- High: Dayton High School
Source: HAR. This data may not be complete. We recommend contacting the local school district to confirm school assignments for this home.
Open to renting?
Browse rentals near this home.- Loading
