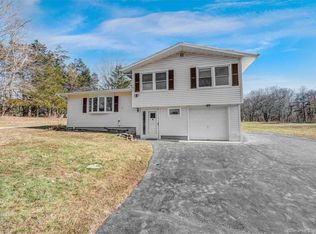Amazing private world awaits you just minutes from the town center! This beautiful sun drench home, majestically settled on 1.81 beautiful acres, will fulfill your passion for light and space. The modern design offers a perfect balance between open space and convenience of everyday life with wall-less connection between living areas. From centrally located kitchen with endless granite countertops your eyes will browse through cathedral ceilings with skylights in grand living room, beautiful propane fireplace, seizable dining room and extended loft area overlooking the most desired open living space. Away from the every day traffic you will enjoy a peaceful master suite with spacious bath and large walk in closet. Through the wall of windows you will admire the most perfect private backyard with heated pool and jetted SPA, complemented by large patio and surrounded by mature landscaping. Truly a beautiful and unique property! To the homeowner who values a modern sophisticated living, you will find peace and fulfillment in this very special, beautiful home
This property is off market, which means it's not currently listed for sale or rent on Zillow. This may be different from what's available on other websites or public sources.
