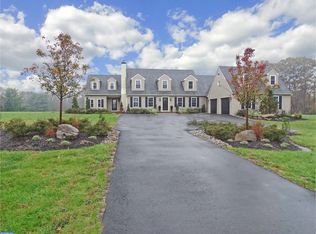Custom-Built Estate & Carriage House on 11.8 Acres in Peaceful Ivyland, Bucks County Be instantly immersed in tranquility as you drive beyond a gated entry, through an impeccably manicured tree-lined drive, only to find a custom-built estate waiting for new owners to enjoy. Priced under appraised value, this 6-bedroom, 5-full, and 2-half bath, is detailed from top to bottom, inside and out, with upgrades ready for new owners to love. Revel in the home's intricate design details and show-stopping features, including an inground pool, tennis court, movie theater, steam shower, a true major league baseball infield, bating cage, multi-level outdoor deck, two gazebos, attached 3-car garage, and newly renovated kitchen sure to please any cook. The kitchen, complete with an extended island, granite countertops, double ovens, sub-zero fridge, Wolf 6 gas burner range, butler s pantry, and farmhouse sink, leads to a delightful family room, featuring vaulted ceilings, elegant fireplace, and French doors, opening to one of multiple seating rooms overlooking the exquisitely maintained grounds. On the upper level, you ll find 3 large bedrooms, full bath, and master bedroom that promises to be an oasis for the home s owners with a stately fireplace, glass-block walk-in shower, and double vanity. The luxury continues on the walk-out lower level, where you ll find an entertaining space, full bath, kitchenette, and gym, plus second office. Detached from the home, you and your guests will appreciate the privacy of a carriage house, complete with kitchen, living area, bedroom, and bathroom. Located close to prominent pre-school, Rainbow Academy for Little Scholars, and with countless distinguishing features, you and your family will find everything you need and more for a well-rounded and rewarding life in revered Bucks County, PA. Prior to all showings a pre-approval must be submitted to the listing agent.
This property is off market, which means it's not currently listed for sale or rent on Zillow. This may be different from what's available on other websites or public sources.
