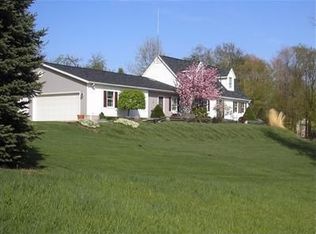Sold for $500,000
$500,000
1260 Granada Rd NW, Dellroy, OH 44620
3beds
2,801sqft
Single Family Residence
Built in 1999
5.08 Acres Lot
$552,300 Zestimate®
$179/sqft
$2,252 Estimated rent
Home value
$552,300
$508,000 - $596,000
$2,252/mo
Zestimate® history
Loading...
Owner options
Explore your selling options
What's special
Looking for acreage, an outbuilding, privacy & a beautiful, all brick home to go with it? Want to live close to camping, boating, fishing & 2 miles from Atwood Lake? Then you won’t want to miss this exceptional home with superior craftsmanship throughout! A grand foyer entry & extra wide hallway welcome you & lead to living room with gas fireplace & family room with wood burning stove. The kitchen features a center island & pull out cabinet drawers & is adjacent to the formal dining room. French doors in the kitchen & master bedroom lead to a 37' x 12' covered deck where you can enjoy squirrels, birds, deer and other wildlife in the wooded acreage behind the home. Beautiful knotty pine cathedral ceilings highlight the main living areas. An office, laundry room, full bath & three bedrooms complete the main floor. The spacious master suite with double doors & master bath include jetted tub, dual sinks & vanity. The walk out lower level has French doors to 24’ x 13’patio & backyard & feat
Zillow last checked: 8 hours ago
Listing updated: October 27, 2023 at 07:49am
Listing Provided by:
Beth P Miller BMiller@CutlerHomes.com(330)268-3757,
Cutler Real Estate
Bought with:
Jan L Kasper, 2001004669
Russell Real Estate Services
Source: MLS Now,MLS#: 4475452 Originating MLS: Stark Trumbull Area REALTORS
Originating MLS: Stark Trumbull Area REALTORS
Facts & features
Interior
Bedrooms & bathrooms
- Bedrooms: 3
- Bathrooms: 3
- Full bathrooms: 3
- Main level bathrooms: 2
- Main level bedrooms: 3
Primary bedroom
- Description: Flooring: Carpet
- Features: Window Treatments
- Level: First
- Dimensions: 19.00 x 14.00
Bedroom
- Description: Flooring: Carpet
- Features: Window Treatments
- Level: First
- Dimensions: 14.00 x 12.00
Bedroom
- Description: Flooring: Carpet
- Features: Window Treatments
- Level: First
- Dimensions: 14.00 x 11.00
Primary bathroom
- Description: Flooring: Ceramic Tile
- Level: First
- Dimensions: 13.00 x 11.00
Bathroom
- Description: Flooring: Ceramic Tile
- Level: First
- Dimensions: 13.00 x 8.00
Dining room
- Description: Flooring: Carpet
- Features: Window Treatments
- Level: First
- Dimensions: 14.00 x 11.00
Entry foyer
- Description: Flooring: Ceramic Tile
- Level: First
- Dimensions: 16.00 x 12.00
Family room
- Description: Flooring: Ceramic Tile
- Features: Fireplace, Window Treatments
- Level: First
- Dimensions: 17.00 x 13.00
Kitchen
- Description: Flooring: Ceramic Tile
- Features: Window Treatments
- Level: First
- Dimensions: 17.00 x 14.00
Laundry
- Description: Flooring: Ceramic Tile
- Level: First
- Dimensions: 11.00 x 9.00
Living room
- Description: Flooring: Carpet
- Features: Fireplace, Window Treatments
- Level: First
- Dimensions: 19.00 x 12.00
Office
- Description: Flooring: Carpet
- Features: Window Treatments
- Level: First
- Dimensions: 14.00 x 9.00
Other
- Description: Flooring: Luxury Vinyl Tile
- Level: Lower
- Dimensions: 14.00 x 7.00
Heating
- Electric, Geothermal
Cooling
- Central Air
Appliances
- Included: Cooktop, Dishwasher, Microwave, Range, Refrigerator
Features
- Basement: Partially Finished
- Number of fireplaces: 2
Interior area
- Total structure area: 2,801
- Total interior livable area: 2,801 sqft
- Finished area above ground: 2,578
- Finished area below ground: 223
Property
Parking
- Total spaces: 3
- Parking features: Attached, Boat, Drain, Detached, Garage, Garage Door Opener, Paved
- Attached garage spaces: 3
Features
- Levels: One
- Stories: 1
- Patio & porch: Deck, Patio
Lot
- Size: 5.08 Acres
Details
- Parcel number: 300000121.007
Construction
Type & style
- Home type: SingleFamily
- Architectural style: Ranch
- Property subtype: Single Family Residence
Materials
- Brick
- Roof: Asphalt,Fiberglass
Condition
- Year built: 1999
Utilities & green energy
- Water: Well
Community & neighborhood
Location
- Region: Dellroy
Price history
| Date | Event | Price |
|---|---|---|
| 10/27/2023 | Sold | $500,000+0%$179/sqft |
Source: | ||
| 9/29/2023 | Pending sale | $499,900$178/sqft |
Source: | ||
| 8/24/2023 | Price change | $499,900-9.1%$178/sqft |
Source: | ||
| 7/19/2023 | Listed for sale | $550,000+61.3%$196/sqft |
Source: | ||
| 12/27/2017 | Sold | $341,000$122/sqft |
Source: | ||
Public tax history
| Year | Property taxes | Tax assessment |
|---|---|---|
| 2024 | $5,307 -1.5% | $133,720 +0.4% |
| 2023 | $5,386 +1% | $133,130 |
| 2022 | $5,334 +20.6% | $133,130 +20.5% |
Find assessor info on the county website
Neighborhood: 44620
Nearby schools
GreatSchools rating
- NACarrollton Elementary SchoolGrades: PK-5Distance: 7.2 mi
- 7/10Carrollton High SchoolGrades: 6-12Distance: 6.6 mi
- 3/10Dellroy Elementary SchoolGrades: PK-5Distance: 7.2 mi
Schools provided by the listing agent
- District: Carrollton EVSD - 1002
Source: MLS Now. This data may not be complete. We recommend contacting the local school district to confirm school assignments for this home.

Get pre-qualified for a loan
At Zillow Home Loans, we can pre-qualify you in as little as 5 minutes with no impact to your credit score.An equal housing lender. NMLS #10287.
