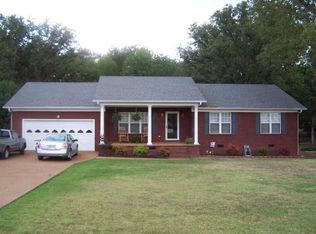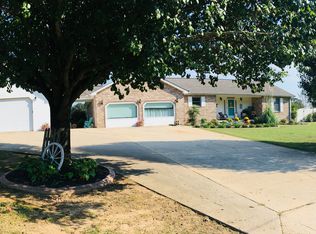Sold for $285,000 on 06/09/25
$285,000
1260 Friendship Rd, Buchanan, TN 38222
2beds
1,584sqft
Residential
Built in 1994
1.94 Acres Lot
$282,900 Zestimate®
$180/sqft
$1,699 Estimated rent
Home value
$282,900
Estimated sales range
Not available
$1,699/mo
Zestimate® history
Loading...
Owner options
Explore your selling options
What's special
Special opportunity for this neat and spacious 2 bedroom and 2 bath home located between Paris and Kentucky Lake. Features large family room with gas log fireplace, open kitchen area w/Corian counter tops, new appliances in 2024, stainless refrigerator, dishwasher, microwave and gas cook stove, built-in bench next to dinette area, moveable bar, ample cabinets plus walk-in pantry. Bedrooms have walk-in closets with full baths, utility room includes sink, cabinets, desk and new washer/dryer in 2024. Enjoy the wildlife on your covered front porch that spans entire length of home plus rear screened-in porch and open patio. 2 car insulated garage w/roll up and passage door, storage room and attic stairway. Lovely lot w/ black top driveway to nice 24X28 workshop, roll-up and passage door, 220 Elec. work benches. Second Bldg, has electric, storage and place for your fishing boat. Kohler generator installed 2024. Beautiful rose bushes plus area for your garden, poultry, horse or outside pet.
Zillow last checked: 8 hours ago
Listing updated: June 09, 2025 at 09:15am
Listed by:
Tommy Moody 731-336-5842,
Moody Realty Company, Inc.
Bought with:
Carrye Jackson, 260087
Moody Realty Company, Inc.
Source: Tennessee Valley MLS ,MLS#: 134029
Facts & features
Interior
Bedrooms & bathrooms
- Bedrooms: 2
- Bathrooms: 2
- Full bathrooms: 2
- Main level bathrooms: 2
- Main level bedrooms: 2
Primary bedroom
- Level: Main
- Length: 11.6
Bedroom 2
- Level: Main
- Length: 13.1
Kitchen
- Level: Main
- Area: 249
- Dimensions: 16.6 x 15
Living room
- Level: Main
- Area: 348.6
- Dimensions: 21 x 16.6
Basement
- Area: 0
Heating
- Central Gas/Natural, Fireplace(s), Natural Gas
Cooling
- Central Air
Appliances
- Included: Refrigerator, Dishwasher, Range Hood, Range/Oven-Gas, Range/Oven-Electric, Washer, Dryer, Disposal
- Laundry: Washer/Dryer Hookup, Main Level
Features
- Ceiling Fan(s), Walk-In Closet(s), Kitchen Island
- Flooring: Wood, Other
- Windows: Insulated Windows, Vinyl Clad
- Basement: None
- Attic: Access Only,Pull Down Stairs
- Number of fireplaces: 1
- Fireplace features: Gas Log
Interior area
- Total structure area: 1,584
- Total interior livable area: 1,584 sqft
Property
Parking
- Total spaces: 3
- Parking features: Double Attached Garage, Detached, Asphalt
- Attached garage spaces: 3
- Has uncovered spaces: Yes
Features
- Levels: One
- Patio & porch: Front Porch, Rear Porch, Screened, Covered Porch, Other
- Exterior features: Garden, Horses Permitted, Other, Storage
- Fencing: None
Lot
- Size: 1.94 Acres
- Dimensions: 1.94+-
- Features: County
Details
- Additional structures: Barn/Stables, Storage
- Parcel number: 022.15
- Horses can be raised: Yes
Construction
Type & style
- Home type: SingleFamily
- Architectural style: Ranch
- Property subtype: Residential
Materials
- Vinyl Siding
- Foundation: Slab
- Roof: Metal
Condition
- Year built: 1994
Utilities & green energy
- Sewer: Septic Tank
- Water: Well
Community & neighborhood
Location
- Region: Buchanan
- Subdivision: None
Other
Other facts
- Road surface type: Paved
Price history
| Date | Event | Price |
|---|---|---|
| 6/9/2025 | Sold | $285,000-4.5%$180/sqft |
Source: | ||
| 5/12/2025 | Pending sale | $298,500$188/sqft |
Source: | ||
| 4/22/2025 | Listed for sale | $298,500-8.2%$188/sqft |
Source: | ||
| 2/26/2025 | Listing removed | $325,000$205/sqft |
Source: | ||
| 2/20/2025 | Listed for sale | $325,000+154.9%$205/sqft |
Source: | ||
Public tax history
| Year | Property taxes | Tax assessment |
|---|---|---|
| 2024 | $748 +2.1% | $38,700 |
| 2023 | $733 | $38,700 |
| 2022 | $733 | $38,700 |
Find assessor info on the county website
Neighborhood: 38222
Nearby schools
GreatSchools rating
- 6/10Lakewood Elementary SchoolGrades: PK-5Distance: 1.5 mi
- NALakewood Middle SchoolGrades: 6-8Distance: 1.5 mi
- 6/10Henry Co High SchoolGrades: 10-12Distance: 7.8 mi
Schools provided by the listing agent
- Elementary: Lakewood
- Middle: E.W. Grove
- High: Henry / Hchc
Source: Tennessee Valley MLS . This data may not be complete. We recommend contacting the local school district to confirm school assignments for this home.

Get pre-qualified for a loan
At Zillow Home Loans, we can pre-qualify you in as little as 5 minutes with no impact to your credit score.An equal housing lender. NMLS #10287.

