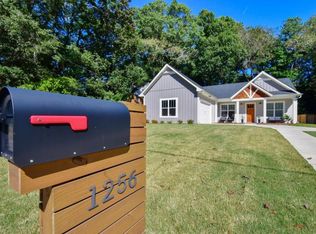Closed
$530,000
1260 Eastland Rd SE, Atlanta, GA 30316
4beds
2,001sqft
Single Family Residence, Residential
Built in 1949
9,583.2 Square Feet Lot
$499,400 Zestimate®
$265/sqft
$3,186 Estimated rent
Home value
$499,400
$444,000 - $554,000
$3,186/mo
Zestimate® history
Loading...
Owner options
Explore your selling options
What's special
Welcome to this beautifully upgraded 4-bedroom, 3-bath gem located right in the vibrant heart of Atlanta. Every inch of this home has been thoughtfully transformed, boasting an open concept floor plan perfect for modern living. Gleaming hardwood floors flow throughout, adding warmth and elegance to every room. Step outside to discover your private backyard oasis, ideal for entertaining guests or creating lasting family memories. Whether you're looking for a prime investment opportunity or a place to lay down family roots, this home truly fits the bill. Don?t miss out on this incredible opportunity to own a piece of Atlanta bliss!
Zillow last checked: 8 hours ago
Listing updated: April 15, 2025 at 10:54pm
Listing Provided by:
Stefen Ash,
Century 21 Results
Bought with:
Lauren Estadt, 389911
Bolst, Inc.
Source: FMLS GA,MLS#: 7480620
Facts & features
Interior
Bedrooms & bathrooms
- Bedrooms: 4
- Bathrooms: 3
- Full bathrooms: 2
- 1/2 bathrooms: 1
- Main level bathrooms: 2
- Main level bedrooms: 4
Primary bedroom
- Features: Master on Main, Other
- Level: Master on Main, Other
Bedroom
- Features: Master on Main, Other
Primary bathroom
- Features: Double Vanity, Shower Only, Other
Dining room
- Features: Open Concept, Other
Kitchen
- Features: Cabinets White, Eat-in Kitchen, Pantry, Stone Counters, Other
Heating
- Electric
Cooling
- Ceiling Fan(s), Central Air
Appliances
- Included: Dishwasher, Dryer, Electric Cooktop, Electric Oven, Microwave, Range Hood, Refrigerator, Washer
- Laundry: In Hall, Mud Room, Other
Features
- High Ceilings 9 ft Main, Smart Home, Other
- Flooring: Hardwood
- Windows: Double Pane Windows
- Basement: None
- Has fireplace: No
- Fireplace features: None
- Common walls with other units/homes: No Common Walls
Interior area
- Total structure area: 2,001
- Total interior livable area: 2,001 sqft
- Finished area above ground: 2,001
Property
Parking
- Total spaces: 3
- Parking features: Driveway, Kitchen Level, Level Driveway
- Has uncovered spaces: Yes
Accessibility
- Accessibility features: None
Features
- Levels: One
- Stories: 1
- Patio & porch: None
- Exterior features: Private Yard, Other
- Pool features: None
- Spa features: None
- Fencing: Fenced,Privacy
- Has view: Yes
- View description: Other
- Waterfront features: None
- Body of water: None
Lot
- Size: 9,583 sqft
- Dimensions: 150 x 65
- Features: Back Yard, Cleared, Front Yard, Level, Private, Other
Details
- Additional structures: None
- Parcel number: 15 144 01 028
- Other equipment: None
- Horse amenities: None
Construction
Type & style
- Home type: SingleFamily
- Architectural style: Ranch
- Property subtype: Single Family Residence, Residential
Materials
- HardiPlank Type, Other
- Foundation: Slab
- Roof: Composition,Shingle
Condition
- Resale
- New construction: No
- Year built: 1949
Utilities & green energy
- Electric: 220 Volts
- Sewer: Public Sewer
- Water: Public
- Utilities for property: Cable Available, Electricity Available, Other
Green energy
- Energy efficient items: None
- Energy generation: None
Community & neighborhood
Security
- Security features: None
Community
- Community features: None
Location
- Region: Atlanta
- Subdivision: J M Cooper
Other
Other facts
- Listing terms: Cash,Conventional,FHA,VA Loan
- Road surface type: Asphalt
Price history
| Date | Event | Price |
|---|---|---|
| 4/1/2025 | Pending sale | $549,900+3.8%$275/sqft |
Source: | ||
| 3/27/2025 | Sold | $530,000-3.6%$265/sqft |
Source: | ||
| 11/4/2024 | Listed for sale | $549,900+25%$275/sqft |
Source: | ||
| 7/27/2023 | Listing removed | -- |
Source: | ||
| 7/26/2021 | Sold | $440,000-2.2%$220/sqft |
Source: Public Record | ||
Public tax history
| Year | Property taxes | Tax assessment |
|---|---|---|
| 2024 | $9,334 +2.2% | $203,960 +1.8% |
| 2023 | $9,133 +13.6% | $200,320 +13.8% |
| 2022 | $8,038 +47.6% | $176,000 +7.1% |
Find assessor info on the county website
Neighborhood: 30316
Nearby schools
GreatSchools rating
- 4/10Ronald E McNair Discover Learning Academy Elementary SchoolGrades: PK-5Distance: 2.4 mi
- 5/10McNair Middle SchoolGrades: 6-8Distance: 2.9 mi
- 3/10Mcnair High SchoolGrades: 9-12Distance: 1.6 mi
Schools provided by the listing agent
- Elementary: Ronald E McNair Discover Learning Acad
- Middle: McNair - Dekalb
- High: McNair
Source: FMLS GA. This data may not be complete. We recommend contacting the local school district to confirm school assignments for this home.
Get a cash offer in 3 minutes
Find out how much your home could sell for in as little as 3 minutes with a no-obligation cash offer.
Estimated market value
$499,400
Get a cash offer in 3 minutes
Find out how much your home could sell for in as little as 3 minutes with a no-obligation cash offer.
Estimated market value
$499,400
